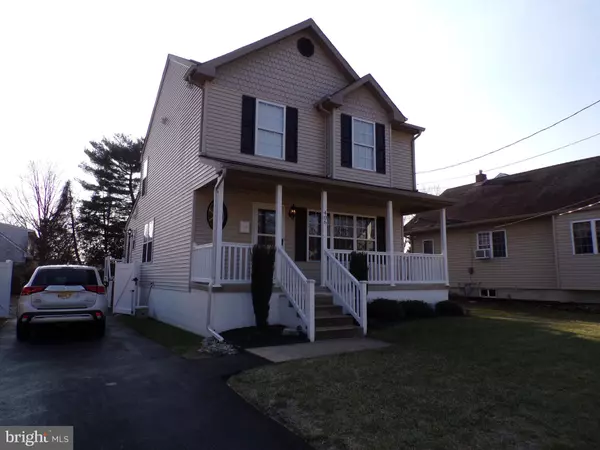For more information regarding the value of a property, please contact us for a free consultation.
406 W CLEMENTS BRIDGE RD Runnemede, NJ 08078
Want to know what your home might be worth? Contact us for a FREE valuation!

Our team is ready to help you sell your home for the highest possible price ASAP
Key Details
Sold Price $250,000
Property Type Single Family Home
Sub Type Detached
Listing Status Sold
Purchase Type For Sale
Square Footage 1,543 sqft
Price per Sqft $162
Subdivision None Available
MLS Listing ID NJCD411214
Sold Date 03/01/21
Style Victorian
Bedrooms 3
Full Baths 2
Half Baths 1
HOA Y/N N
Abv Grd Liv Area 1,543
Originating Board BRIGHT
Year Built 2004
Annual Tax Amount $7,332
Tax Year 2020
Lot Size 7,500 Sqft
Acres 0.17
Lot Dimensions 50.00 x 150.00
Property Description
Welcome Home to this 16 year young Modern Victorian! Meticulously maintained and upgraded by the original owner, this home offers fast access to Phila.; A/C and all of South NJ! The partially finished DRY basement has plenty of room for an office, "He/She Cave", Kids play or storage. Many of the high-quality furnishings and furniture pieces are being included with this sale, or will be removed at the Buyer's discretion. Large fenced in lot with ample parking and space for a future garage. The backyard features a nice shed and new Windmill too! How about a rear deck (9'X9') and beautiful front porch (22'X5')? This won't last long, so see it soon! PLEASE FOLLOW ALL CDC GUIDELINES - MASKS ARE MANDATORY. Also, Please DO NOT touch any of the arcade or pinball machines
Location
State NJ
County Camden
Area Runnemede Boro (20430)
Zoning RES
Direction North
Rooms
Other Rooms Living Room, Bedroom 2, Bedroom 3, Kitchen, Family Room, Basement, Bedroom 1, Bathroom 1, Bathroom 2, Attic
Basement Connecting Stairway, Partially Finished, Poured Concrete, Space For Rooms, Workshop
Main Level Bedrooms 3
Interior
Hot Water Natural Gas
Heating Central
Cooling Central A/C
Flooring Carpet, Hardwood
Equipment Dishwasher, Disposal, Dryer - Gas, Oven/Range - Gas, Range Hood, Stainless Steel Appliances, Water Heater
Furnishings Partially
Fireplace N
Appliance Dishwasher, Disposal, Dryer - Gas, Oven/Range - Gas, Range Hood, Stainless Steel Appliances, Water Heater
Heat Source Natural Gas
Laundry Basement
Exterior
Garage Spaces 6.0
Fence Vinyl
Water Access N
Roof Type Asbestos Shingle
Accessibility 2+ Access Exits
Total Parking Spaces 6
Garage N
Building
Story 2
Sewer Public Sewer
Water Public
Architectural Style Victorian
Level or Stories 2
Additional Building Above Grade, Below Grade
Structure Type Dry Wall
New Construction N
Schools
High Schools Triton H.S.
School District Runnemede Public
Others
Pets Allowed Y
Senior Community No
Tax ID 30-00095-00003 02
Ownership Fee Simple
SqFt Source Assessor
Acceptable Financing Cash, Conventional, FHA
Listing Terms Cash, Conventional, FHA
Financing Cash,Conventional,FHA
Special Listing Condition Standard
Pets Allowed No Pet Restrictions
Read Less

Bought with Danielle Mazza-DiVenti • RE/MAX Connection Realtors




