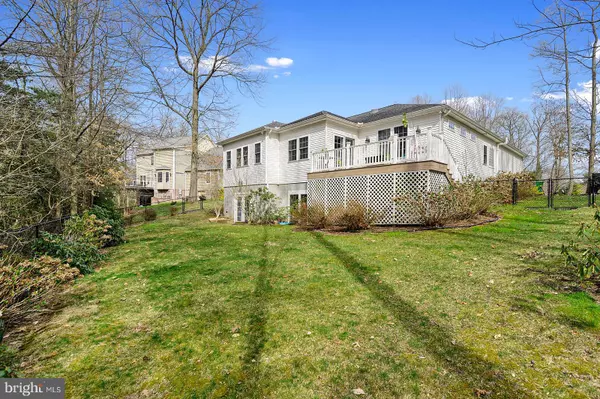For more information regarding the value of a property, please contact us for a free consultation.
144 WILDSWOOD RD Dover, DE 19901
Want to know what your home might be worth? Contact us for a FREE valuation!

Our team is ready to help you sell your home for the highest possible price ASAP
Key Details
Sold Price $401,050
Property Type Single Family Home
Sub Type Detached
Listing Status Sold
Purchase Type For Sale
Square Footage 2,255 sqft
Price per Sqft $177
Subdivision Fairfield Farms
MLS Listing ID DEKT247546
Sold Date 06/14/21
Style Ranch/Rambler
Bedrooms 3
Full Baths 2
HOA Y/N N
Abv Grd Liv Area 2,255
Originating Board BRIGHT
Year Built 2010
Annual Tax Amount $1,609
Tax Year 2020
Lot Size 0.464 Acres
Acres 0.46
Lot Dimensions 109.03 x 185.51
Property Description
Welcome to 144 Wildswood Rd in Dover! Just minutes away from schools and shopping! This home is nestled to the back of Fairfield Farms on a secluded cul-de-sac. One story living with three spacious bedrooms, a double living room, and dining area on an open floor plan. Lots of upgrades including a double sided fireplace, granite countertops, stainless steel appliances, and hardwood floor throughout. Dont forget to check out the full 2,255 sq ft basement with outdoor access! Make this house yours, schedule your tour today!
Location
State DE
County Kent
Area Caesar Rodney (30803)
Zoning RS1
Rooms
Basement Full, Interior Access, Outside Entrance, Rear Entrance, Poured Concrete, Sump Pump, Unfinished, Walkout Level, Windows
Main Level Bedrooms 3
Interior
Hot Water Electric
Heating Forced Air
Cooling Ceiling Fan(s), Central A/C
Flooring Hardwood, Laminated
Fireplaces Type Double Sided
Fireplace Y
Heat Source Natural Gas
Laundry Has Laundry, Main Floor, Washer In Unit, Dryer In Unit
Exterior
Parking Features Garage - Front Entry, Additional Storage Area, Garage Door Opener, Inside Access
Garage Spaces 2.0
Fence Rear
Water Access N
View Creek/Stream, Trees/Woods
Accessibility Level Entry - Main, No Stairs, Ramp - Main Level
Attached Garage 2
Total Parking Spaces 2
Garage Y
Building
Story 1
Sewer Public Sewer
Water Well
Architectural Style Ranch/Rambler
Level or Stories 1
Additional Building Above Grade, Below Grade
New Construction N
Schools
High Schools Caesar Rodney
School District Caesar Rodney
Others
Senior Community No
Tax ID NM-00-08617-01-5900-000
Ownership Fee Simple
SqFt Source Assessor
Horse Property N
Special Listing Condition Standard
Read Less

Bought with Heidi D Lutman • Burns & Ellis Realtors
GET MORE INFORMATION





