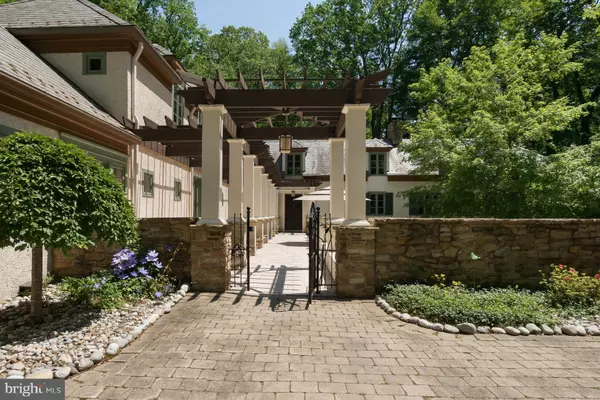For more information regarding the value of a property, please contact us for a free consultation.
25 HAGEMAN LN Princeton, NJ 08540
Want to know what your home might be worth? Contact us for a FREE valuation!

Our team is ready to help you sell your home for the highest possible price ASAP
Key Details
Sold Price $2,900,000
Property Type Single Family Home
Sub Type Detached
Listing Status Sold
Purchase Type For Sale
Subdivision None Available
MLS Listing ID NJME306788
Sold Date 12/02/21
Style Other
Bedrooms 5
Full Baths 5
Half Baths 2
HOA Y/N N
Originating Board BRIGHT
Year Built 1997
Annual Tax Amount $54,813
Tax Year 2020
Lot Size 4.284 Acres
Acres 4.28
Lot Dimensions 0.00 x 0.00
Property Description
Exuding an air of casual elegance and situated to make the most of its exceptional setting, this luxury home is the work of esteemed architect Max Hayden. A gated driveway meanders through rustling trees, past a tennis court, to a stunning courtyard that envelops a stone terrace and poolscape with cascading koi pond. Major updates to the interior completed within the last few years include enlarged Marvin windows showcasing unobstructed views of the dramatic wooded hillside dotted with natural rock formations. Sculptural ironwork on stairs and balconies, large stone tiles and gorgeous new walnut floors also pay homage to the surroundings. The kitchen and butler's pantry were renovated to suit the most discerning chef with Miele, Sub Zero and Wolf appliances, as well as double islands topped with Australian Quartzite. New lighting by Hubbardton Forge is a perfect complement, here and throughout the home. Bedrooms are positioned to give everyone the space they deserve with the main suite in its own wing, a guest suite on the first floor and 3 more bedrooms with a sitting area upstairs. The lower level is devoted to leisure and wellness with a state-of-the-art 10-seat theater, a game room with a bar, a library and a spa - much appreciated after a workout in the loft above.
Location
State NJ
County Mercer
Area Princeton (21114)
Zoning RA
Rooms
Other Rooms Living Room, Dining Room, Primary Bedroom, Sitting Room, Bedroom 2, Bedroom 3, Bedroom 4, Kitchen, Game Room, Family Room, Library, Foyer, Breakfast Room, Study, Laundry, Other, Office, Media Room, Hobby Room, Primary Bathroom, Additional Bedroom
Basement Daylight, Full, Full, Fully Finished, Outside Entrance, Shelving
Main Level Bedrooms 2
Interior
Interior Features Additional Stairway, Attic, Built-Ins, Butlers Pantry, Cedar Closet(s), Double/Dual Staircase, Efficiency, Entry Level Bedroom, Formal/Separate Dining Room, Kitchen - Gourmet, Kitchen - Island, Pantry, Primary Bath(s), Soaking Tub, Recessed Lighting, Upgraded Countertops, Walk-in Closet(s), Wet/Dry Bar, WhirlPool/HotTub, Window Treatments, Wine Storage, Wood Floors
Hot Water Natural Gas
Heating Forced Air
Cooling Central A/C
Fireplaces Number 5
Equipment Built-In Microwave, Built-In Range, Commercial Range, Dishwasher, Dryer, Dryer - Electric, Freezer, Extra Refrigerator/Freezer, Icemaker, Microwave, Oven - Double, Oven/Range - Gas, Refrigerator, Stainless Steel Appliances, Washer
Furnishings No
Fireplace Y
Window Features Double Pane,Energy Efficient,Replacement
Appliance Built-In Microwave, Built-In Range, Commercial Range, Dishwasher, Dryer, Dryer - Electric, Freezer, Extra Refrigerator/Freezer, Icemaker, Microwave, Oven - Double, Oven/Range - Gas, Refrigerator, Stainless Steel Appliances, Washer
Heat Source Natural Gas
Exterior
Parking Features Garage - Side Entry, Garage Door Opener, Additional Storage Area, Inside Access, Oversized
Garage Spaces 4.0
Fence Masonry/Stone, Privacy, Partially
Pool Concrete, Fenced, Filtered, Heated, In Ground, Permits, Saltwater
Water Access N
Roof Type Slate
Accessibility Level Entry - Main
Attached Garage 2
Total Parking Spaces 4
Garage Y
Building
Lot Description Backs to Trees, Landscaping, No Thru Street, Partly Wooded, Secluded, Trees/Wooded
Story 2
Sewer On Site Septic
Water Public
Architectural Style Other
Level or Stories 2
Additional Building Above Grade, Below Grade
New Construction N
Schools
Elementary Schools Johnson Park
Middle Schools John Witherspoon M.S.
High Schools Princeton H.S.
School District Princeton Regional Schools
Others
Senior Community No
Tax ID 14-01601-00002 05
Ownership Fee Simple
SqFt Source Assessor
Acceptable Financing Cash, Conventional, Negotiable
Horse Property N
Listing Terms Cash, Conventional, Negotiable
Financing Cash,Conventional,Negotiable
Special Listing Condition Standard
Read Less

Bought with Denise L Shaughnessy • Callaway Henderson Sotheby's Int'l-Princeton




