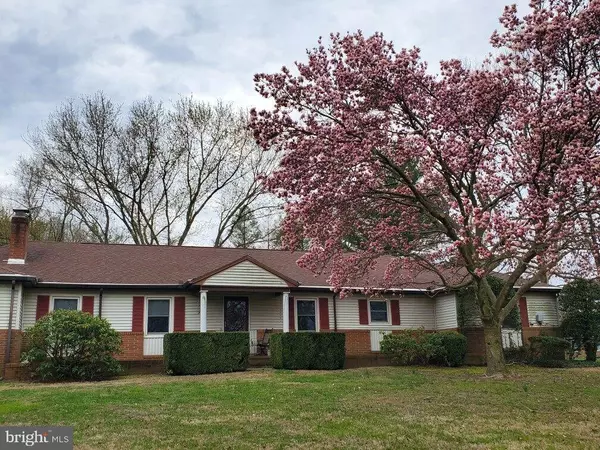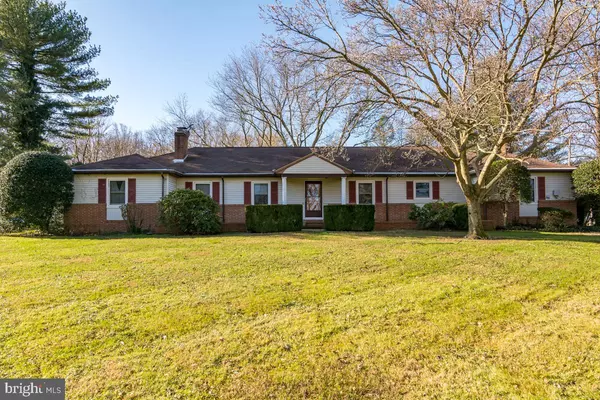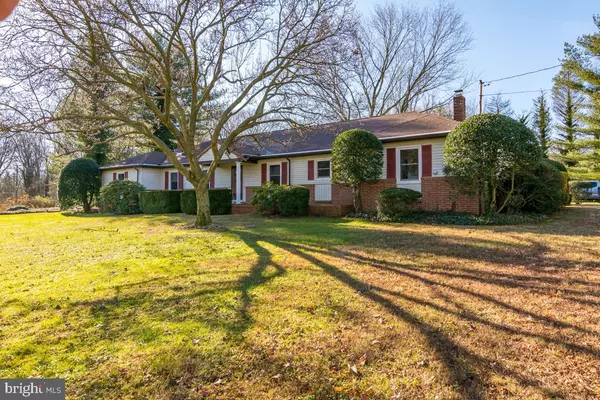For more information regarding the value of a property, please contact us for a free consultation.
36 BEECH DR Dover, DE 19904
Want to know what your home might be worth? Contact us for a FREE valuation!

Our team is ready to help you sell your home for the highest possible price ASAP
Key Details
Sold Price $290,000
Property Type Single Family Home
Sub Type Detached
Listing Status Sold
Purchase Type For Sale
Square Footage 2,550 sqft
Price per Sqft $113
Subdivision Eden Rock
MLS Listing ID DEKT245282
Sold Date 04/16/21
Style Ranch/Rambler
Bedrooms 3
Full Baths 2
Half Baths 1
HOA Y/N N
Abv Grd Liv Area 2,550
Originating Board BRIGHT
Year Built 1970
Annual Tax Amount $1,539
Tax Year 2020
Lot Size 1.157 Acres
Acres 1.16
Lot Dimensions 302.44 x 166.69
Property Description
This spacious 3-bedroom 2.5 bath home situated on a beautiful 1.3-acre lot has so much to offer. First floor living at its finest - the home greets you with a bookshelf lined family room that extends to an additional room with fireplace (wood burning OR gas) and windows along all three walls. This cozy addition to the home is sure to be the room most used! Straight ahead of the entrance, find the eat-in kitchen, half bath, and extra-large laundry/mudroom, as well as garage access. Adjacent to the kitchen is the formal dining room and front door entryway. Continue on to the large living room, complete with second fireplace. Down the hall is the master bedroom with full bath and two walk in cedar-lined closets. Next to the master is a room that was originally another bedroom that could easily be reinstated or would make a perfect home office. Two more bedrooms and another full bath complete your tour. This is a very well-maintained property that won't last long. **Entire electrical system is being upgraded and a septic alarm and float are currently being installed. Call for your showing today!!
Location
State DE
County Kent
Area Capital (30802)
Zoning AR
Rooms
Other Rooms Bonus Room
Main Level Bedrooms 3
Interior
Interior Features Carpet, Cedar Closet(s), Ceiling Fan(s), Entry Level Bedroom
Hot Water Electric
Heating Hot Water
Cooling Central A/C
Flooring Carpet, Hardwood, Wood
Fireplaces Number 2
Equipment Dishwasher, Disposal, Dryer, Extra Refrigerator/Freezer, Microwave, Oven - Single, Washer, Water Conditioner - Owned
Appliance Dishwasher, Disposal, Dryer, Extra Refrigerator/Freezer, Microwave, Oven - Single, Washer, Water Conditioner - Owned
Heat Source Oil
Exterior
Parking Features Garage Door Opener
Garage Spaces 6.0
Water Access N
Accessibility None
Attached Garage 2
Total Parking Spaces 6
Garage Y
Building
Story 1
Foundation Crawl Space
Sewer Capping Fill
Water Well
Architectural Style Ranch/Rambler
Level or Stories 1
Additional Building Above Grade, Below Grade
New Construction N
Schools
School District Capital
Others
Senior Community No
Tax ID KH-00-05601-02-0700-000
Ownership Fee Simple
SqFt Source Assessor
Acceptable Financing Conventional, Cash
Listing Terms Conventional, Cash
Financing Conventional,Cash
Special Listing Condition Standard
Read Less

Bought with Justin Charles Weeks • First Class Properties




