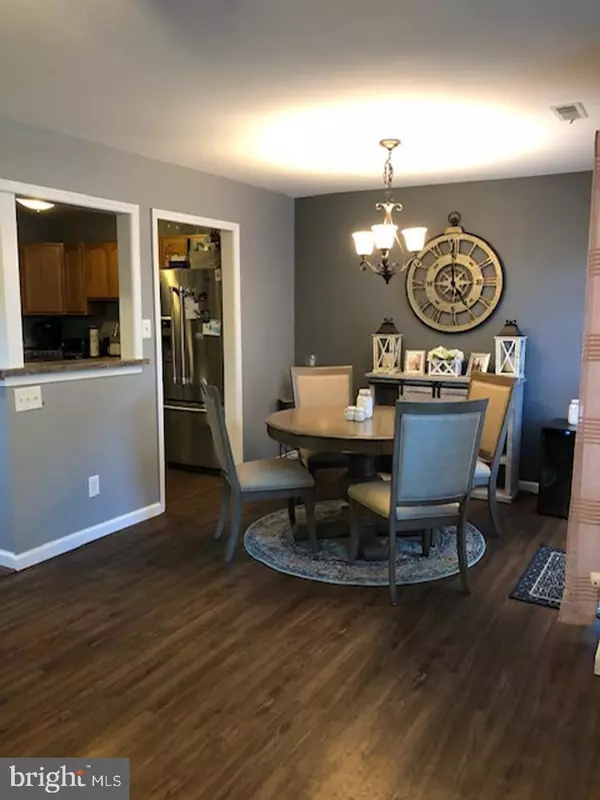For more information regarding the value of a property, please contact us for a free consultation.
2 COUNTRY LN Westampton, NJ 08060
Want to know what your home might be worth? Contact us for a FREE valuation!

Our team is ready to help you sell your home for the highest possible price ASAP
Key Details
Sold Price $208,000
Property Type Townhouse
Sub Type End of Row/Townhouse
Listing Status Sold
Purchase Type For Sale
Square Footage 1,424 sqft
Price per Sqft $146
Subdivision Rolling Hills
MLS Listing ID NJBL390020
Sold Date 03/05/21
Style Traditional
Bedrooms 2
Full Baths 1
Half Baths 1
HOA Y/N N
Abv Grd Liv Area 1,424
Originating Board BRIGHT
Year Built 1985
Annual Tax Amount $4,263
Tax Year 2020
Lot Size 8,195 Sqft
Acres 0.19
Lot Dimensions 55.00 x 149.00
Property Description
This 2 bedroom, 1.5 bath with bonus room, is everything you've been looking for. It sits on a large corner lot, 1 car garage, with a beautiful deck, and newly fenced in yard in a very quiet neighborhood. The first floor includes a bonus room that can be used as a guest bedroom or office space, half bath, kitchen with all stainless steel appliances, and a living room/dining area combo that is perfect for entertaining! Second level includes a vaulted ceiling staircase with a large window that allows tons of natural light. Washer/Dryer hookups are located on the second level for your convenience. Both bedrooms on the second floor are very large and include walk in closets, and access to the newly renovated master bathroom. Turn the key, unpack your bags, and enjoy this home's beautiful upgrades. Freshly painted throughout, bottom level floors updated with vinyl wood planks in 2018, newly renovated master bath 2019, new HVAC installed 2018, windows replaced by Anderson 2016, new hot water heater 2020, updated half bath 2020. Close to local parks, all major highways and shopping centers.
Location
State NJ
County Burlington
Area Westampton Twp (20337)
Zoning R-4
Interior
Interior Features Attic, Built-Ins, Butlers Pantry, Dining Area, Entry Level Bedroom, Family Room Off Kitchen, Floor Plan - Open, Kitchen - Galley
Hot Water Natural Gas
Heating Forced Air
Cooling Central A/C
Flooring Carpet, Ceramic Tile, Laminated, Vinyl
Equipment Built-In Microwave, Dishwasher, Disposal, Dryer, Microwave, Oven - Single, Oven/Range - Electric, Refrigerator, Washer, Water Heater
Fireplace N
Window Features Energy Efficient
Appliance Built-In Microwave, Dishwasher, Disposal, Dryer, Microwave, Oven - Single, Oven/Range - Electric, Refrigerator, Washer, Water Heater
Heat Source Natural Gas
Laundry Dryer In Unit, Hookup, Upper Floor, Washer In Unit
Exterior
Exterior Feature Deck(s)
Parking Features Garage - Front Entry, Garage Door Opener
Garage Spaces 3.0
Water Access N
Roof Type Asphalt,Shingle
Accessibility None
Porch Deck(s)
Attached Garage 1
Total Parking Spaces 3
Garage Y
Building
Lot Description Corner, Front Yard, Rear Yard, SideYard(s)
Story 2
Foundation Slab
Sewer Public Sewer
Water Public
Architectural Style Traditional
Level or Stories 2
Additional Building Above Grade, Below Grade
Structure Type Dry Wall
New Construction N
Schools
Middle Schools Westampton M.S.
High Schools Rancocas Valley Reg. H.S.
School District Westampton Township Public Schools
Others
Senior Community No
Tax ID 37-00301 05-00001
Ownership Fee Simple
SqFt Source Assessor
Security Features Main Entrance Lock,Smoke Detector
Acceptable Financing Cash, Conventional, FHA, USDA, VA
Listing Terms Cash, Conventional, FHA, USDA, VA
Financing Cash,Conventional,FHA,USDA,VA
Special Listing Condition Standard
Read Less

Bought with Cindy Lombardo-Emmel • Coldwell Banker Realty




