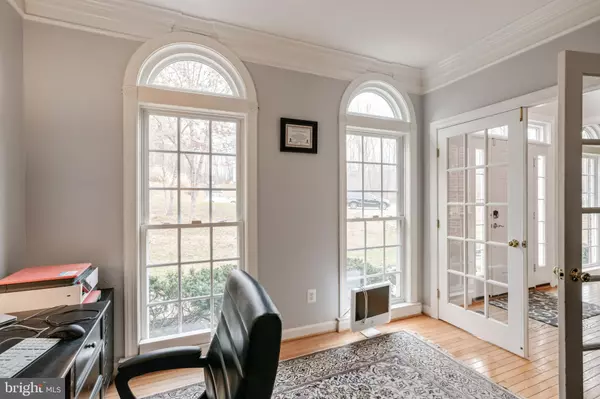For more information regarding the value of a property, please contact us for a free consultation.
17138 BOURNBROOK LN Jeffersonton, VA 22724
Want to know what your home might be worth? Contact us for a FREE valuation!

Our team is ready to help you sell your home for the highest possible price ASAP
Key Details
Sold Price $515,000
Property Type Single Family Home
Sub Type Detached
Listing Status Sold
Purchase Type For Sale
Square Footage 3,615 sqft
Price per Sqft $142
Subdivision South Wales
MLS Listing ID VACU143334
Sold Date 02/19/21
Style Colonial
Bedrooms 4
Full Baths 3
Half Baths 1
HOA Fees $53/qua
HOA Y/N Y
Abv Grd Liv Area 2,749
Originating Board BRIGHT
Year Built 2002
Annual Tax Amount $2,510
Tax Year 2020
Lot Size 0.930 Acres
Acres 0.93
Property Description
Beautiful spacious home on quiet cul-de-sac in South Wales. This home offers newly updated kitchen, bathrooms, carpet, flooring, paint, roof & trex deck. Wonderful home for entertaining family & friends! Features on main level include large entryway, home office, formal dining room, sitting room, kitchen has granite countertops, large island, new appliances & opens to eating area & family room with gas fireplace, all surrounded by large windows overlooking wooded back yard! The upper level includes 4 spacious bedrooms with large closets & full ceramic tile bathroom, owners suite has walk-in closet & ceramic tile bathroom. Lower level includes additional family room with walk-out to patio, kitchenette, 2 additional rooms and a full bathroom & storage space.
Location
State VA
County Culpeper
Zoning R1
Rooms
Basement Full
Interior
Interior Features Dining Area, Family Room Off Kitchen, Floor Plan - Open, Kitchen - Gourmet, Kitchen - Island, Kitchenette, Upgraded Countertops, Window Treatments, Wood Floors
Hot Water Electric
Heating Heat Pump - Gas BackUp
Cooling Central A/C
Flooring Carpet, Ceramic Tile, Hardwood, Partially Carpeted
Fireplaces Number 1
Fireplaces Type Fireplace - Glass Doors, Gas/Propane
Equipment Built-In Microwave, Cooktop, Dishwasher, Extra Refrigerator/Freezer, Oven - Wall, Refrigerator
Fireplace Y
Appliance Built-In Microwave, Cooktop, Dishwasher, Extra Refrigerator/Freezer, Oven - Wall, Refrigerator
Heat Source Electric, Natural Gas
Laundry Main Floor
Exterior
Parking Features Garage - Side Entry
Garage Spaces 2.0
Water Access N
View Creek/Stream, Trees/Woods
Roof Type Architectural Shingle
Accessibility 2+ Access Exits
Attached Garage 2
Total Parking Spaces 2
Garage Y
Building
Story 3
Sewer Public Sewer
Water Public
Architectural Style Colonial
Level or Stories 3
Additional Building Above Grade, Below Grade
New Construction N
Schools
Elementary Schools Emerald Hill
Middle Schools Culpeper
High Schools Culpeper County
School District Culpeper County Public Schools
Others
Senior Community No
Tax ID 7G-1-3- -80
Ownership Fee Simple
SqFt Source Assessor
Acceptable Financing Cash, Conventional, FHA, VA
Listing Terms Cash, Conventional, FHA, VA
Financing Cash,Conventional,FHA,VA
Special Listing Condition Standard
Read Less

Bought with Damaris Misko • Keller Williams Realty/Lee Beaver & Assoc.




