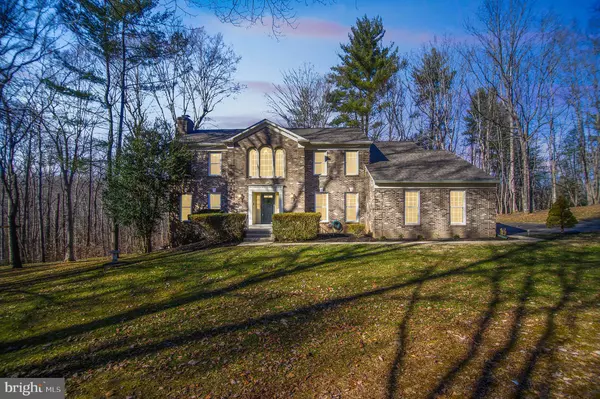For more information regarding the value of a property, please contact us for a free consultation.
11400 OAKHURST LN Woodbridge, VA 22192
Want to know what your home might be worth? Contact us for a FREE valuation!

Our team is ready to help you sell your home for the highest possible price ASAP
Key Details
Sold Price $738,000
Property Type Single Family Home
Sub Type Detached
Listing Status Sold
Purchase Type For Sale
Square Footage 4,725 sqft
Price per Sqft $156
Subdivision Occoquan Oaks
MLS Listing ID VAPW513392
Sold Date 02/25/21
Style Colonial
Bedrooms 4
Full Baths 3
Half Baths 1
HOA Y/N N
Abv Grd Liv Area 3,275
Originating Board BRIGHT
Year Built 1984
Annual Tax Amount $7,668
Tax Year 2020
Lot Size 5.000 Acres
Acres 5.0
Property Description
Welcome to the peace and comfort you deserve! This brick front beauty boasts a long list of value-adding features and sits privately on 5 acres of land, in a great location away from the city's hustle and bustle but close enough for an easy commute. It provides an escape from the city, where you can spend your days out on your huge deck, watching the deer and the wildlife. On the first and second floors, you can find charming extra-wide engineered hardwood oak flooring! The main level has a large kitchen with new quartz countertops and new cabinets. Off the kitchen are the formal dining room and family room with a cozy fireplace. The main level also includes a large foyer and large living room with a second fireplace and a study with built-in bookshelves. Finishing off the level is a conveniently located laundry room and powder room. Outside your large deck overlooks the inground pool and offers stunning sunset views. You can find a large master bedroom with spacious walk-in his and her closets on the second floor. The master includes a sitting area with large windows that overlook the front yard. The second floor has three additional bedrooms that are spacious and bright, with plenty of closet space and access to a full hallway bath. With new carpets and a large exposed brick fireplace, the significantly sized finished basement is the ideal space for family night as well as your own home theater. The basement also includes a 5th bedroom and a full bath. There are so many possibilities with this large, finished basement. The home is situated on a cul-de-sac street. Backing to woods. This beauty will not last schedule an appointment today!
Location
State VA
County Prince William
Zoning A1
Rooms
Other Rooms Living Room, Dining Room, Primary Bedroom, Bedroom 2, Bedroom 3, Bedroom 4, Kitchen, Family Room, Den, Basement, Library, Foyer, Bedroom 1, Laundry, Other, Storage Room, Utility Room, Bathroom 1, Bathroom 2, Bathroom 3, Primary Bathroom, Half Bath
Basement Connecting Stairway, Daylight, Full, Fully Finished, Heated, Improved, Interior Access, Outside Entrance, Walkout Level, Rear Entrance
Interior
Interior Features Breakfast Area, Built-Ins, Crown Moldings, Recessed Lighting, Upgraded Countertops, Walk-in Closet(s), WhirlPool/HotTub, Window Treatments, Wine Storage
Hot Water Electric
Heating Heat Pump(s)
Cooling Central A/C, Ceiling Fan(s)
Fireplaces Number 3
Fireplaces Type Brick, Insert, Mantel(s), Wood
Fireplace Y
Heat Source Electric
Laundry Main Floor
Exterior
Exterior Feature Deck(s)
Parking Features Garage - Side Entry, Garage Door Opener
Garage Spaces 7.0
Pool In Ground
Water Access N
Accessibility None
Porch Deck(s)
Attached Garage 2
Total Parking Spaces 7
Garage Y
Building
Lot Description Backs to Trees, Cul-de-sac, Front Yard, Landscaping, No Thru Street, Partly Wooded, Rear Yard, Secluded, SideYard(s), Trees/Wooded
Story 3
Sewer On Site Septic
Water Well
Architectural Style Colonial
Level or Stories 3
Additional Building Above Grade, Below Grade
New Construction N
Schools
School District Prince William County Public Schools
Others
Senior Community No
Tax ID 8094-31-1098
Ownership Fee Simple
SqFt Source Assessor
Security Features 24 hour security,Carbon Monoxide Detector(s),Electric Alarm,Exterior Cameras,Monitored,Motion Detectors,Security System,Smoke Detector
Acceptable Financing Cash, Conventional, FHA, VA
Listing Terms Cash, Conventional, FHA, VA
Financing Cash,Conventional,FHA,VA
Special Listing Condition Standard
Read Less

Bought with Thierry M Roche • Keller Williams Realty




