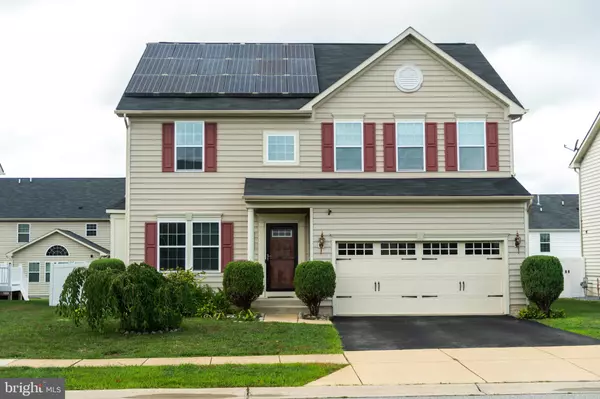For more information regarding the value of a property, please contact us for a free consultation.
10379 STONE PINE AVE Waldorf, MD 20603
Want to know what your home might be worth? Contact us for a FREE valuation!

Our team is ready to help you sell your home for the highest possible price ASAP
Key Details
Sold Price $535,000
Property Type Single Family Home
Sub Type Detached
Listing Status Sold
Purchase Type For Sale
Square Footage 3,345 sqft
Price per Sqft $159
Subdivision Piney Grove Estates
MLS Listing ID MDCH2002772
Sold Date 03/19/22
Style Colonial
Bedrooms 5
Full Baths 3
Half Baths 1
HOA Y/N N
Abv Grd Liv Area 2,456
Originating Board BRIGHT
Year Built 2012
Annual Tax Amount $4,675
Tax Year 2020
Lot Size 7,050 Sqft
Acres 0.16
Property Description
Back on the Market!!!!!! This is it, the beautiful home you have been looking for!!!!! A large elegant home with spacious rooms located in the desired subdivision of Piney Grove Estates. This has the charm of the country, but the amenities to meet all your shopping needs nearby. This home has all of the fine appointments needed for perfect living throughout. A beautiful sunroom for meals, rich hardwood cabinetry with granite throughout the kitchen. Spend the family holidays gathered around the gas fireplace and sharing stories in the large family room. The oversized bedrooms have more room than you will need to live comfortably. The spacious Primary bedroom is a must see with two sizable walk-in closets, along with the two separate vanities, soaking tub, and expansive walk-in shower. The basement is well organized and spacious along with the private 5th bedroom and full bath for guests. Oversized two car garage with storage room. Fully fenced yard. Energy efficient with leased Vivint solar panels for reduced electric bills, buyer must transfer lease agreement. Currently the Owner had an energy bill surplus of $100 per month...that's $1200 of surplus energy a year!!!! Convenient location for job proximity to Joint Base Andrews, Washington DC, Patuxent Naval Air Station, and Dahlgren Naval Test Station South. Do not miss out on this home. Note: there exists a Front Foot Benefit Fee of $650/Annually.
Location
State MD
County Charles
Zoning RM
Rooms
Basement Fully Finished, Improved, Heated, Rear Entrance
Interior
Hot Water Propane
Heating Central, Forced Air, Heat Pump - Gas BackUp, Solar - Active
Cooling Central A/C, Energy Star Cooling System, Heat Pump(s), Solar On Grid
Flooring Carpet, Hardwood
Fireplaces Number 1
Heat Source Propane - Leased, Solar, Electric
Exterior
Parking Features Additional Storage Area, Garage - Front Entry, Garage Door Opener, Inside Access, Oversized
Garage Spaces 8.0
Utilities Available Cable TV, Propane
Water Access N
Roof Type Asphalt
Accessibility Doors - Swing In
Attached Garage 2
Total Parking Spaces 8
Garage Y
Building
Story 3
Sewer Public Sewer
Water Public
Architectural Style Colonial
Level or Stories 3
Additional Building Above Grade, Below Grade
Structure Type 9'+ Ceilings,Dry Wall,Cathedral Ceilings
New Construction N
Schools
Elementary Schools Berry
Middle Schools Mattawoman
High Schools Westlake
School District Charles County Public Schools
Others
Senior Community No
Tax ID 0906349528
Ownership Fee Simple
SqFt Source Assessor
Security Features Fire Detection System,Smoke Detector,Sprinkler System - Indoor
Special Listing Condition Standard
Read Less

Bought with Danny D DeAngelo • Berkshire Hathaway HomeServices PenFed Realty




