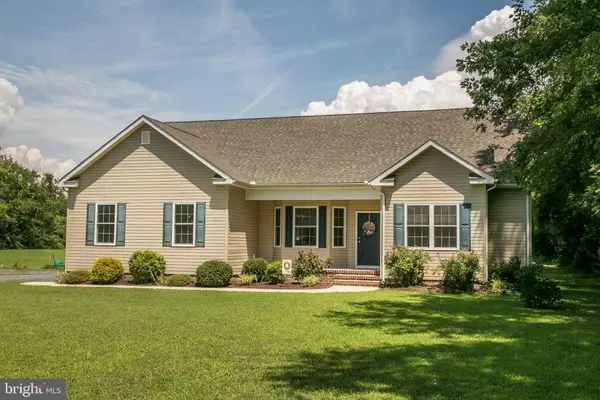For more information regarding the value of a property, please contact us for a free consultation.
27656 CROOKED OAK LN Salisbury, MD 21801
Want to know what your home might be worth? Contact us for a FREE valuation!

Our team is ready to help you sell your home for the highest possible price ASAP
Key Details
Sold Price $265,000
Property Type Single Family Home
Sub Type Detached
Listing Status Sold
Purchase Type For Sale
Square Footage 1,648 sqft
Price per Sqft $160
Subdivision None Available
MLS Listing ID MDWC109172
Sold Date 09/16/20
Style Raised Ranch/Rambler
Bedrooms 4
Full Baths 2
HOA Y/N N
Abv Grd Liv Area 1,648
Originating Board BRIGHT
Year Built 2015
Annual Tax Amount $1,982
Tax Year 2020
Lot Size 1.290 Acres
Acres 1.29
Property Description
Don't miss the chance to view this custom built 4 bedroom, 2 full bath home that sits back on a gorgeous 1.29 acres of land. This home has it all! 1,648 sqft. of living space. 9ft ceilings, an open floor plan, luxury vinyl plank flooring throughout the kitchen and living room with an adorable window seat with views of the front porch. The kitchen offers stunning white cabinetry, stainless steel Samsung appliances, a huge center island with bar stool seating, loads of counter space and a dining area. The master bedroom offers a tray ceiling , and a gorgeous master bath with ceramic tile flooring, tile shower and a large walk-in closet. On the other side of the home you have 3 nice spare bedrooms and an additional full size bath. One of the bedrooms offers cathedral ceilings and a walk in closet. To finish this home you have a separate utility room with washer and dryer and an attached 2 car garage. The exterior of the home is just gorgeous offering plenty of yard space for family and friends to enjoy, a nice back deck off the rear of the house, a swing set for the children and mature landscaping. This home has it all and is move in ready. Call today for a private tour of this home.
Location
State MD
County Wicomico
Area Wicomico Northwest (23-01)
Zoning R20
Rooms
Other Rooms Living Room, Kitchen, Laundry
Main Level Bedrooms 4
Interior
Interior Features Attic, Breakfast Area, Carpet, Ceiling Fan(s), Combination Kitchen/Dining, Combination Kitchen/Living, Dining Area, Entry Level Bedroom, Floor Plan - Open, Kitchen - Eat-In, Primary Bath(s), Recessed Lighting, Tub Shower, Walk-in Closet(s), Water Treat System
Hot Water Electric
Heating Heat Pump(s)
Cooling Ceiling Fan(s), Heat Pump(s), Central A/C
Flooring Carpet, Ceramic Tile, Vinyl
Equipment Built-In Microwave, Dishwasher, Dryer - Electric, Exhaust Fan, Icemaker, Oven/Range - Electric, Refrigerator, Stainless Steel Appliances, Washer, Water Conditioner - Owned, Water Heater
Window Features Double Pane
Appliance Built-In Microwave, Dishwasher, Dryer - Electric, Exhaust Fan, Icemaker, Oven/Range - Electric, Refrigerator, Stainless Steel Appliances, Washer, Water Conditioner - Owned, Water Heater
Heat Source Electric
Laundry Dryer In Unit, Has Laundry, Main Floor, Washer In Unit
Exterior
Exterior Feature Deck(s), Porch(es)
Parking Features Garage - Side Entry
Garage Spaces 12.0
Utilities Available Cable TV Available, Electric Available, Phone Available
Water Access N
Roof Type Architectural Shingle
Accessibility None
Porch Deck(s), Porch(es)
Attached Garage 2
Total Parking Spaces 12
Garage Y
Building
Lot Description Cleared, Front Yard, Rear Yard, SideYard(s), Secluded, Backs to Trees
Story 1
Foundation Block, Crawl Space
Sewer On Site Septic
Water Well
Architectural Style Raised Ranch/Rambler
Level or Stories 1
Additional Building Above Grade, Below Grade
Structure Type Cathedral Ceilings,9'+ Ceilings,Dry Wall,Tray Ceilings
New Construction N
Schools
Elementary Schools Pemberton
Middle Schools Salisbury
High Schools James M. Bennett
School District Wicomico County Public Schools
Others
Pets Allowed Y
Senior Community No
Tax ID 09-097783
Ownership Fee Simple
SqFt Source Assessor
Acceptable Financing FHA, Conventional, VA
Listing Terms FHA, Conventional, VA
Financing FHA,Conventional,VA
Special Listing Condition Standard
Pets Allowed No Pet Restrictions
Read Less

Bought with Adam Roop • EXP Realty, LLC
GET MORE INFORMATION





