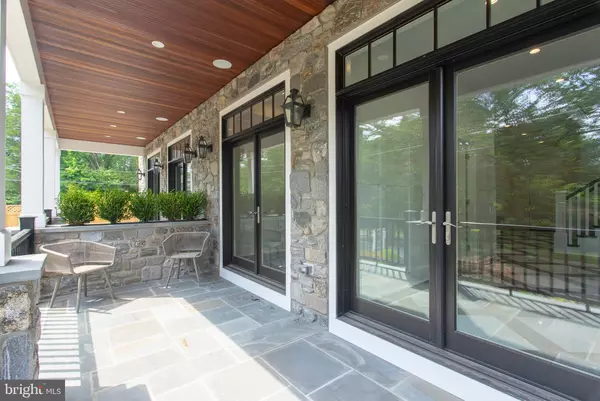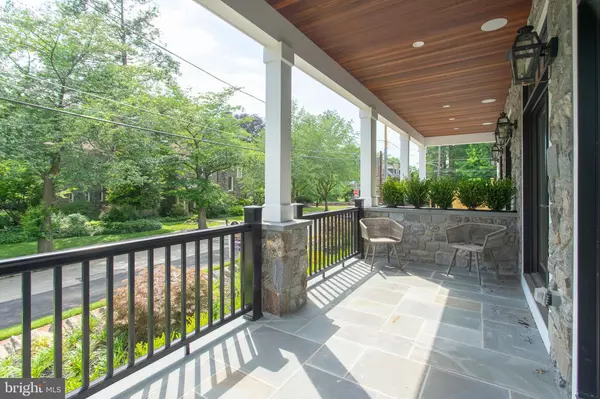For more information regarding the value of a property, please contact us for a free consultation.
8719 SHAWNEE ST Philadelphia, PA 19118
Want to know what your home might be worth? Contact us for a FREE valuation!

Our team is ready to help you sell your home for the highest possible price ASAP
Key Details
Sold Price $1,530,000
Property Type Single Family Home
Sub Type Twin/Semi-Detached
Listing Status Sold
Purchase Type For Sale
Subdivision Chestnut Hill
MLS Listing ID PAPH2061496
Sold Date 03/31/22
Style Straight Thru
Bedrooms 4
Full Baths 3
HOA Y/N N
Originating Board BRIGHT
Year Built 2018
Annual Tax Amount $5,785
Tax Year 2021
Lot Size 2,875 Sqft
Acres 0.07
Lot Dimensions 27.50 x 104.67
Property Description
Welcome to 8719 Shawnee Street - Traditional architecture coupled with a modern floor plan make this 4 BR/3.5 BA townhouse perfect for today's lifestyle. Developed and built in 2018 by local premier builder/developer, Main Street Development. With almost 3000 square feet of living space, this lovely home nestles perfectly into the neighborhood. Enter into a grand foyer with gorgeous custom in-laid marble and dark oak floor replete with custom built-in bench and cubbies. The 4th bedroom, which is currently used as a home office features custom built-ins and French doors opening out to a lovely front porch with mahogany ceiling and a connecting full bathroom, is ideal for today's work from home environment. Access to a convenient 2-car rear attached garage. Ascend to the second floor which is a fabulous open-concept living floor with over 1200 square feet of living space and dramatic 10 foot high ceilings. Large Chef's Eat-in Kitchen with 10 foot island with calacatta quartz countertops, Sub-Zero/Wolf appliance package, 59" custom cabinets, extensive built-in pantry cabinetry, chic navy blue island and bar area perfect for entertaining. Step-out balcony. Large dining room with dramatic custom millwork. Massive living room with coffered ceiling and custom walnut open-shelving features tranquil views of classic stone Chestnut Hill houses and leafy trees through walls of huge windows. Convenient powder room. Upstairs enter into a fabulous Main Suite in the front of the house with vast open views. En-suite Bathroom features a step-in steam shower with frame less glass door, custom double vanity and radiant-heated floor. Main Bedroom with custom mill work and tray ceiling, custom plantation shutters and a large walk-in closet with custom built-in closet system. 2 additional Guest Bedrooms on the opposite end of the floor with a full bathroom plus a convenient laundry room with side-by-side washer/dryer, countertop and storage cabinetry complete this floor.
Located on a quiet side street yet just a short walk to the shops, restaurants, cafes and markets on Germantown Avenue, train lines and Fairmount Park trail entrance. 7 years remain on the 10 year property tax abatement and many green features make this fabulous home very efficient and low maintenance. 25 minutes to Center City, easy access to the suburbs and major highways. Premier location-Exceptional Quality-Perfect Size
** Please note that the photos used were when the home was newly built and listed in 2018**
Location
State PA
County Philadelphia
Area 19118 (19118)
Zoning RES
Rooms
Main Level Bedrooms 1
Interior
Hot Water Natural Gas
Heating Forced Air
Cooling Central A/C
Fireplaces Number 1
Heat Source Natural Gas
Exterior
Parking Features Garage - Rear Entry, Garage Door Opener, Inside Access
Garage Spaces 2.0
Water Access N
Accessibility 2+ Access Exits
Attached Garage 2
Total Parking Spaces 2
Garage Y
Building
Story 3
Foundation Concrete Perimeter
Sewer Public Sewer
Water Public
Architectural Style Straight Thru
Level or Stories 3
Additional Building Above Grade, Below Grade
New Construction N
Schools
School District The School District Of Philadelphia
Others
Senior Community No
Tax ID 092259310
Ownership Fee Simple
SqFt Source Assessor
Special Listing Condition Standard
Read Less

Bought with Thomas Toole III • RE/MAX Main Line-West Chester




