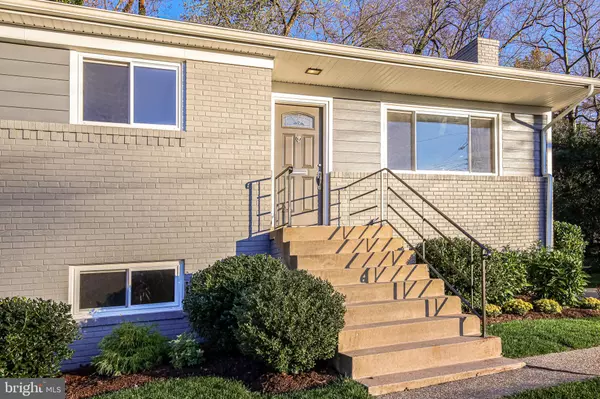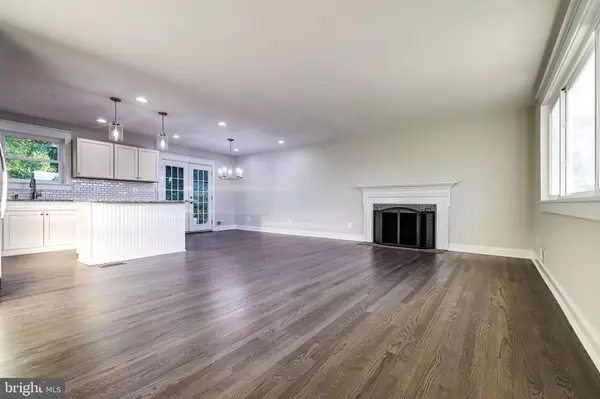For more information regarding the value of a property, please contact us for a free consultation.
5823 DEWEY DR Alexandria, VA 22310
Want to know what your home might be worth? Contact us for a FREE valuation!

Our team is ready to help you sell your home for the highest possible price ASAP
Key Details
Sold Price $750,000
Property Type Single Family Home
Sub Type Detached
Listing Status Sold
Purchase Type For Sale
Square Footage 2,340 sqft
Price per Sqft $320
Subdivision Marl Pat
MLS Listing ID VAFX1179604
Sold Date 02/26/21
Style Ranch/Rambler
Bedrooms 5
Full Baths 2
HOA Y/N N
Abv Grd Liv Area 1,220
Originating Board BRIGHT
Year Built 1958
Annual Tax Amount $6,390
Tax Year 2020
Lot Size 10,501 Sqft
Acres 0.24
Property Description
Fully renovated 5BR/2BA all brick rambler in Alexandria walking distance to Huntington Metro! Newly finished hardwood floors! New windows! New siding! Gourmet chef's granite eat-in kitchen with island, gas cooking & stainless steel appliances! Open combination dining & living room with wood burning fireplace! Recessed lights throughout! 3BR/1BA on the main level! Brand new bath has double vanities with frameless shower & soaking tub! Lots of storage in the full attic with pull down stairs! Finished walkout basement with huge family room & 2BR/1BA! Finished laundry room with extra fridge! Large concrete patio! Call today for your private showing!
Location
State VA
County Fairfax
Zoning RES
Rooms
Basement Connecting Stairway, Full, Fully Finished, Heated, Improved, Interior Access, Outside Entrance, Side Entrance, Walkout Level, Windows
Main Level Bedrooms 3
Interior
Interior Features Attic, Breakfast Area, Combination Dining/Living, Dining Area, Entry Level Bedroom, Family Room Off Kitchen, Floor Plan - Open, Kitchen - Eat-In, Kitchen - Gourmet, Kitchen - Island, Kitchen - Table Space, Recessed Lighting, Soaking Tub, Stall Shower, Upgraded Countertops, Wood Floors
Hot Water Natural Gas
Heating Forced Air
Cooling Central A/C
Flooring Hardwood
Fireplaces Number 1
Fireplaces Type Mantel(s), Wood
Equipment Built-In Microwave, Dishwasher, Disposal, Extra Refrigerator/Freezer, Humidifier, Icemaker, Microwave, Oven/Range - Gas, Refrigerator, Stainless Steel Appliances, Water Dispenser, Water Heater
Fireplace Y
Appliance Built-In Microwave, Dishwasher, Disposal, Extra Refrigerator/Freezer, Humidifier, Icemaker, Microwave, Oven/Range - Gas, Refrigerator, Stainless Steel Appliances, Water Dispenser, Water Heater
Heat Source Natural Gas
Laundry Hookup, Lower Floor
Exterior
Exterior Feature Patio(s)
Water Access N
View Panoramic, Scenic Vista
Accessibility Other
Porch Patio(s)
Garage N
Building
Lot Description Backs to Trees, Front Yard, Landscaping, No Thru Street, Premium, Rear Yard, SideYard(s)
Story 2
Sewer Public Sewer
Water Public
Architectural Style Ranch/Rambler
Level or Stories 2
Additional Building Above Grade, Below Grade
New Construction N
Schools
School District Fairfax County Public Schools
Others
Senior Community No
Tax ID 0833 10 0002
Ownership Fee Simple
SqFt Source Assessor
Special Listing Condition Standard
Read Less

Bought with Thomas A Drury • Long & Foster Real Estate, Inc.




