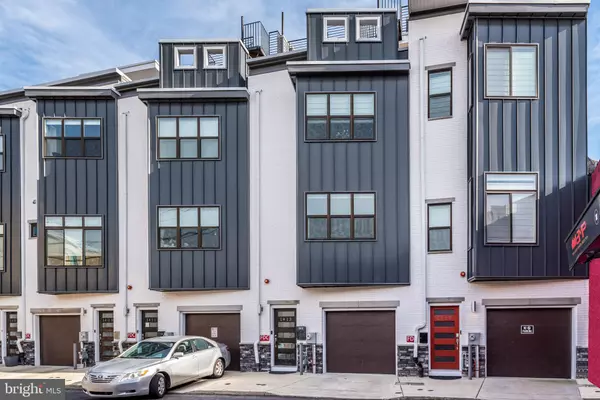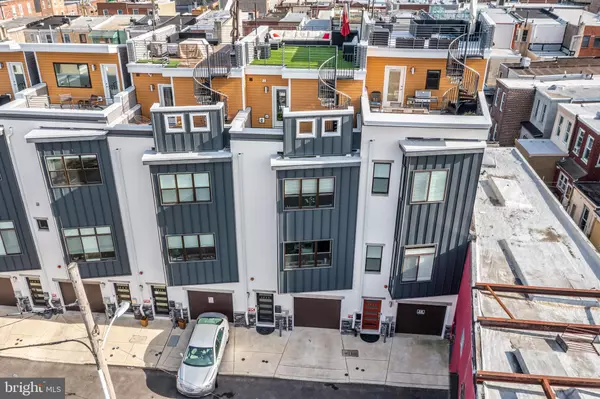For more information regarding the value of a property, please contact us for a free consultation.
1413 S DARIEN ST Philadelphia, PA 19147
Want to know what your home might be worth? Contact us for a FREE valuation!

Our team is ready to help you sell your home for the highest possible price ASAP
Key Details
Sold Price $820,000
Property Type Townhouse
Sub Type Interior Row/Townhouse
Listing Status Sold
Purchase Type For Sale
Square Footage 2,200 sqft
Price per Sqft $372
Subdivision Passyunk Square
MLS Listing ID PAPH2066878
Sold Date 02/18/22
Style Contemporary
Bedrooms 3
Full Baths 3
Half Baths 1
HOA Y/N N
Abv Grd Liv Area 2,200
Originating Board BRIGHT
Year Built 2018
Annual Tax Amount $1,239
Tax Year 2021
Lot Size 712 Sqft
Acres 0.02
Lot Dimensions 18.38 x 38.74
Property Description
Welcome to 1413 South Darien, located in the vibrant Passyunk Square neighborhood in South Philadelphia. This 3+-year-old, excellent condition home has everything a modern build should possess including 6+ years remaining on the tax abatement. As an added bonus this section of Darien doesn't connect to a through street, offering an escape from the busy city life of Passyunk Square. Garage parking with indoor access means no need to fret the seasonal conditions. Once inside enter the ground-level bedroom with a private bathroom. A first-floor open layout offers bright sun-soaked entertaining areas for dining, cooking, and gathering. The primary bedroom leaves nothing to desire. Dual walk-in closets, space for furniture, a large bed, and an en suite bathroom offering a walk-in shower, soaking tub, plus dual sinks. The top-level contains a spacious third bedroom, private full bathroom, and laundry area with front loading washer/dryer. Step outside onto the private roof deck, and notice there is a set of stairs that go further up to a second even larger roof deck. Both decks have been covered in artificial grass tiles making these spaces a wonderful green oasis. Unobstructed city views in all directions set this home apart from its surroundings. As a modern build, this home contains dual-zone HVAC, a PLEX manifold, and newer appliances throughout. The basement is a cement floor with a sump pump installed. With an egress in place, the basement offers the potential for future additional living space in what is already a very comfortably sized home. Within walking distance to grocery stores (Acme), restaurants, bars, gyms, and parks this home is a Passyunk gem.
Location
State PA
County Philadelphia
Area 19147 (19147)
Zoning RSA5
Direction West
Rooms
Other Rooms Living Room, Primary Bedroom, Bedroom 3, Kitchen, Basement, Bedroom 1, Bathroom 1, Bathroom 3, Primary Bathroom, Half Bath
Basement Poured Concrete, Sump Pump, Interior Access
Main Level Bedrooms 1
Interior
Interior Features Dining Area, Combination Dining/Living, Combination Kitchen/Living, Combination Kitchen/Dining, Entry Level Bedroom, Floor Plan - Open, Kitchen - Island, Pantry, Primary Bath(s), Stall Shower, Tub Shower, Upgraded Countertops, Walk-in Closet(s), Window Treatments, Wood Floors
Hot Water Natural Gas
Heating Forced Air
Cooling Central A/C
Flooring Hardwood
Equipment Built-In Microwave, Dishwasher, Disposal, Dryer - Front Loading, Dual Flush Toilets, Oven/Range - Gas, Refrigerator, Stainless Steel Appliances, Washer - Front Loading, Water Heater
Furnishings No
Fireplace N
Window Features Green House
Appliance Built-In Microwave, Dishwasher, Disposal, Dryer - Front Loading, Dual Flush Toilets, Oven/Range - Gas, Refrigerator, Stainless Steel Appliances, Washer - Front Loading, Water Heater
Heat Source Natural Gas
Laundry Upper Floor
Exterior
Exterior Feature Roof, Deck(s)
Parking Features Garage Door Opener, Garage - Front Entry, Inside Access
Garage Spaces 1.0
Water Access N
View City
Roof Type Flat,Fiberglass
Accessibility None
Porch Roof, Deck(s)
Attached Garage 1
Total Parking Spaces 1
Garage Y
Building
Story 4
Foundation Block
Sewer Public Sewer
Water Public
Architectural Style Contemporary
Level or Stories 4
Additional Building Above Grade, Below Grade
Structure Type 9'+ Ceilings,Dry Wall
New Construction N
Schools
School District The School District Of Philadelphia
Others
Pets Allowed Y
Senior Community No
Tax ID 012263925
Ownership Fee Simple
SqFt Source Assessor
Acceptable Financing Cash, Conventional, FHA, VA
Horse Property N
Listing Terms Cash, Conventional, FHA, VA
Financing Cash,Conventional,FHA,VA
Special Listing Condition Standard
Pets Allowed No Pet Restrictions
Read Less

Bought with Liz A Lutz • KW Philly




