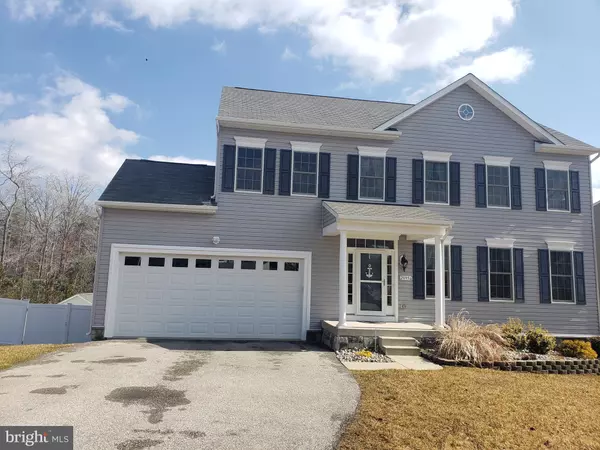For more information regarding the value of a property, please contact us for a free consultation.
20956 BRANCHWOOD CT Lexington Park, MD 20653
Want to know what your home might be worth? Contact us for a FREE valuation!

Our team is ready to help you sell your home for the highest possible price ASAP
Key Details
Sold Price $385,000
Property Type Single Family Home
Sub Type Detached
Listing Status Sold
Purchase Type For Sale
Square Footage 2,982 sqft
Price per Sqft $129
Subdivision Greenbrier
MLS Listing ID MDSM174440
Sold Date 03/25/21
Style Colonial
Bedrooms 5
Full Baths 3
Half Baths 1
HOA Fees $13/ann
HOA Y/N Y
Abv Grd Liv Area 2,152
Originating Board BRIGHT
Year Built 2011
Annual Tax Amount $3,163
Tax Year 2021
Lot Size 0.267 Acres
Acres 0.27
Property Description
WOW FACTOR ALERT! Want to have the best of the best? Here it is so you have to look no further. Immaculate home with many upgrades. Nov 2020 New HVAC System, Back up Gravity Sump Pump, 8' x 16' insulated garage door, Garage attic access with aluminum ladder drop down, extra electrical in garage, New French Doors w/double screens from Dining area to back deck, Whole house air scrubber with lifetime bulb replacement, Sensi Smart wifi thermostat, Garage cabinets, Samsung Front Load Washer and Dryer on pedestals, 8' x 12' Amish Built Shed, Sony surround sound LR & FR receivers, window coverings, and security system that is owned so just pay for the service if wanted. Beautiful, top of the line Black, stainless appliances. Home warranty good through Sept. 2022 included.
Location
State MD
County Saint Marys
Zoning RL
Rooms
Basement Fully Finished
Interior
Interior Features Attic, Breakfast Area, Ceiling Fan(s), Chair Railings, Crown Moldings, Family Room Off Kitchen, Floor Plan - Open, Kitchen - Eat-In, Kitchen - Island, Walk-in Closet(s)
Hot Water Natural Gas
Heating Heat Pump - Gas BackUp
Cooling Heat Pump(s)
Equipment Built-In Microwave, Dishwasher, Dryer, Microwave, Refrigerator, Stove, Stainless Steel Appliances, Washer, Water Heater
Appliance Built-In Microwave, Dishwasher, Dryer, Microwave, Refrigerator, Stove, Stainless Steel Appliances, Washer, Water Heater
Heat Source Natural Gas
Exterior
Parking Features Garage - Front Entry, Inside Access
Garage Spaces 2.0
Fence Vinyl
Water Access N
Accessibility None
Attached Garage 2
Total Parking Spaces 2
Garage Y
Building
Story 3
Sewer Public Sewer
Water Public
Architectural Style Colonial
Level or Stories 3
Additional Building Above Grade, Below Grade
New Construction N
Schools
School District St. Mary'S County Public Schools
Others
Senior Community No
Tax ID 1908167265
Ownership Fee Simple
SqFt Source Assessor
Acceptable Financing Cash, Conventional, FHA, Negotiable, Rural Development, USDA, VA
Listing Terms Cash, Conventional, FHA, Negotiable, Rural Development, USDA, VA
Financing Cash,Conventional,FHA,Negotiable,Rural Development,USDA,VA
Special Listing Condition Standard
Read Less

Bought with Amanda Calhoun • EXP Realty, LLC
GET MORE INFORMATION





