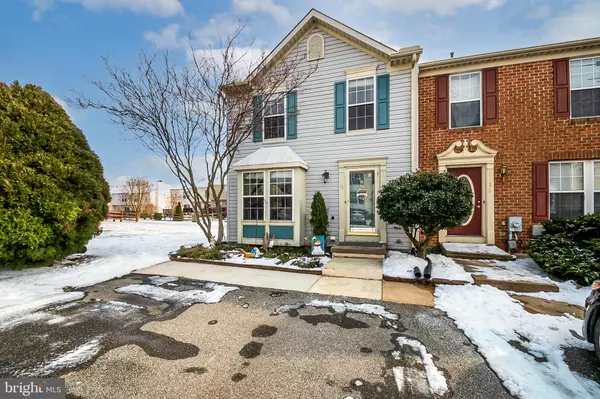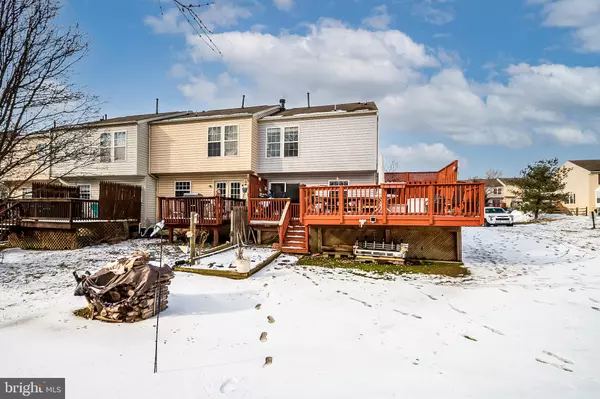For more information regarding the value of a property, please contact us for a free consultation.
15 W CHRISTINA PL Newark, DE 19702
Want to know what your home might be worth? Contact us for a FREE valuation!

Our team is ready to help you sell your home for the highest possible price ASAP
Key Details
Sold Price $236,000
Property Type Townhouse
Sub Type End of Row/Townhouse
Listing Status Sold
Purchase Type For Sale
Square Footage 2,020 sqft
Price per Sqft $116
Subdivision Barrett Run
MLS Listing ID DENC521312
Sold Date 04/13/21
Style Traditional
Bedrooms 2
Full Baths 2
Half Baths 1
HOA Fees $9/ann
HOA Y/N Y
Abv Grd Liv Area 1,600
Originating Board BRIGHT
Year Built 1996
Annual Tax Amount $2,222
Tax Year 2020
Lot Size 3,485 Sqft
Acres 0.08
Lot Dimensions 38.90 x 85.00
Property Description
End unit townhome in Newark's popular Barrett Run! Features include a fully finished basement with wood burning fireplace, a huge deck, and off street parking. Two bedrooms each with their own full bathroom as well as a half bath on the main level. Beautiful vinyl plank flooring is easy to care for and stands up to pets. Enjoy creating meals in the bright kitchen, with center island, pendant lighting and a slider door that leads out to the deck. And of course, being in the end unit gives more space and also proximity to the community's overflow parking. This move-in ready home won't last long! All offers will be presented Wednesday 2/24 at 8pm.
Location
State DE
County New Castle
Area Newark/Glasgow (30905)
Zoning NCPUD
Direction North
Rooms
Other Rooms Living Room, Bedroom 2, Kitchen, Family Room, Bedroom 1, Bathroom 1, Bathroom 2, Half Bath
Basement Full, Fully Finished, Interior Access, Sump Pump
Interior
Interior Features Carpet, Ceiling Fan(s), Combination Kitchen/Dining, Kitchen - Eat-In, Recessed Lighting, Tub Shower, Walk-in Closet(s)
Hot Water Natural Gas
Heating Forced Air
Cooling Central A/C
Flooring Carpet
Fireplaces Number 1
Fireplaces Type Fireplace - Glass Doors, Mantel(s), Wood
Equipment Dishwasher, Microwave, Oven/Range - Gas, Range Hood, Refrigerator, Water Heater
Furnishings No
Fireplace Y
Window Features Bay/Bow
Appliance Dishwasher, Microwave, Oven/Range - Gas, Range Hood, Refrigerator, Water Heater
Heat Source Natural Gas
Laundry Basement
Exterior
Exterior Feature Deck(s)
Garage Spaces 2.0
Utilities Available Cable TV Available, Natural Gas Available
Water Access N
View Garden/Lawn
Roof Type Asphalt,Pitched,Shingle
Accessibility None
Porch Deck(s)
Total Parking Spaces 2
Garage N
Building
Story 2
Foundation Concrete Perimeter
Sewer Public Sewer
Water Public
Architectural Style Traditional
Level or Stories 2
Additional Building Above Grade, Below Grade
Structure Type Dry Wall
New Construction N
Schools
Elementary Schools Marshall
Middle Schools Kirk
High Schools Christiana
School District Christina
Others
Pets Allowed Y
HOA Fee Include Snow Removal,Common Area Maintenance
Senior Community No
Tax ID 09-038.30-293
Ownership Fee Simple
SqFt Source Assessor
Security Features Smoke Detector
Acceptable Financing Cash, Conventional, FHA, VA
Horse Property N
Listing Terms Cash, Conventional, FHA, VA
Financing Cash,Conventional,FHA,VA
Special Listing Condition Standard
Pets Allowed No Pet Restrictions
Read Less

Bought with Brandon L Jones • Barksdale & Affiliates Realty




