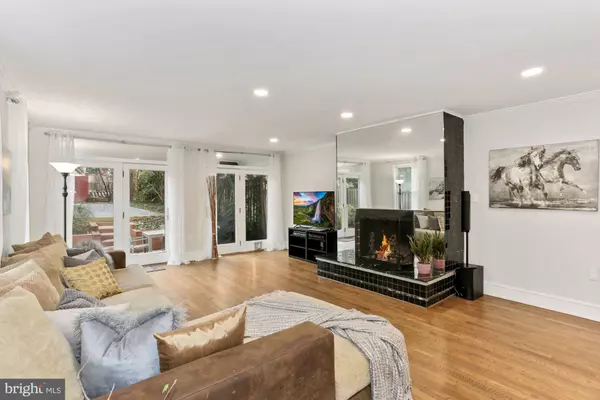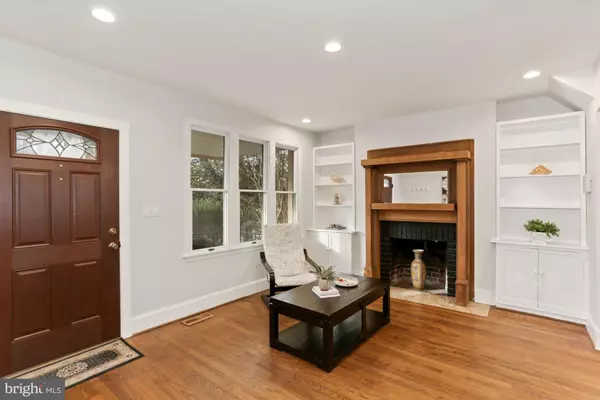For more information regarding the value of a property, please contact us for a free consultation.
4613 43RD ST NW Washington, DC 20016
Want to know what your home might be worth? Contact us for a FREE valuation!

Our team is ready to help you sell your home for the highest possible price ASAP
Key Details
Sold Price $1,260,000
Property Type Single Family Home
Sub Type Twin/Semi-Detached
Listing Status Sold
Purchase Type For Sale
Square Footage 3,193 sqft
Price per Sqft $394
Subdivision American University Park
MLS Listing ID DCDC499418
Sold Date 01/29/21
Style Traditional
Bedrooms 4
Full Baths 3
Half Baths 1
HOA Y/N N
Abv Grd Liv Area 2,329
Originating Board BRIGHT
Year Built 1926
Annual Tax Amount $7,694
Tax Year 2020
Lot Size 3,831 Sqft
Acres 0.09
Property Description
One of the largest semi-detached houses in AU Park/Tenleytown area! A couple of blocks to Tenleytown metro but yet on a quiet street. Over 3,100 square feet of finished living space on three levels and a large corner-lot backyard. House is freshly updated throughout and looks like new, yet with an old charm of a classic DC home! 4 bedrooms, 3.5 bathrooms, with a cozy in-law suite in the basement with a full kitchen, a bathroom and its own side entrance. Lots of great features - a Viking stove, granite countertops, main bathroom has a soaking tub with jets and a gorgeous brand new stone countertop, hardwood floors throughout, lots of storage and closet space, a large workshop in the basement. An easy walk to local schools (Janney, Deal and Wilson), to shops (Whole Foods, Target, Ace, Container Store), and to so many local restaurants (Steak and Egg, Guapo's, Seoul Spice, District Taco, Pete's Pizza, La Chat Noir, Satay Club, and more!). 3-D model and walk through is available -- http://my.matterport.com/show/?m=hbrr85jeXnk
Location
State DC
County Washington
Zoning RESIDENTIAL
Rooms
Other Rooms Living Room, Dining Room, Kitchen, Workshop
Basement Connecting Stairway, Daylight, Partial, Heated, Improved, Outside Entrance, Partially Finished, Side Entrance, Sump Pump, Walkout Stairs, Windows, Workshop
Interior
Interior Features 2nd Kitchen, Ceiling Fan(s), Chair Railings, Crown Moldings, Family Room Off Kitchen, Floor Plan - Traditional, Formal/Separate Dining Room, Kitchen - Gourmet, Primary Bath(s), Recessed Lighting, Skylight(s), Soaking Tub, Tub Shower, Upgraded Countertops
Hot Water Natural Gas
Heating Forced Air
Cooling Central A/C
Flooring Hardwood, Ceramic Tile
Fireplaces Number 2
Equipment Built-In Microwave, Dishwasher, Disposal, Dryer - Electric, Oven/Range - Gas, Range Hood, Refrigerator, Six Burner Stove, Stainless Steel Appliances, Washer, Water Heater
Fireplace Y
Appliance Built-In Microwave, Dishwasher, Disposal, Dryer - Electric, Oven/Range - Gas, Range Hood, Refrigerator, Six Burner Stove, Stainless Steel Appliances, Washer, Water Heater
Heat Source Natural Gas
Laundry Basement, Upper Floor, Washer In Unit
Exterior
Fence Wood
Utilities Available Cable TV Available, Electric Available, Natural Gas Available, Sewer Available, Water Available
Water Access N
Accessibility None
Garage N
Building
Story 3
Sewer Public Sewer
Water Public
Architectural Style Traditional
Level or Stories 3
Additional Building Above Grade, Below Grade
Structure Type Dry Wall
New Construction N
Schools
Elementary Schools Janney
Middle Schools Deal
High Schools Jackson-Reed
School District District Of Columbia Public Schools
Others
Pets Allowed Y
Senior Community No
Tax ID 1675//0029
Ownership Fee Simple
SqFt Source Assessor
Acceptable Financing Cash, Conventional, VA
Horse Property N
Listing Terms Cash, Conventional, VA
Financing Cash,Conventional,VA
Special Listing Condition Standard
Pets Allowed No Pet Restrictions
Read Less

Bought with Katrina L Schymik Abjornson • Compass




