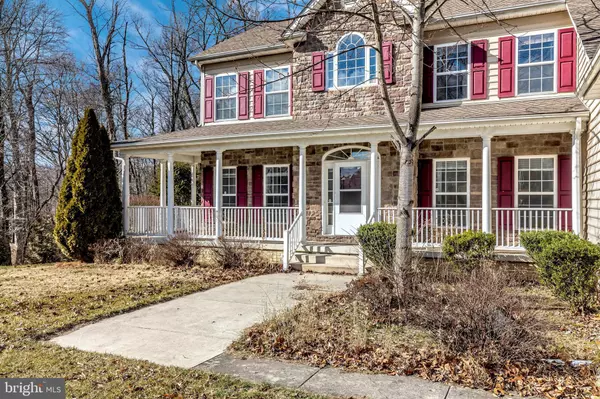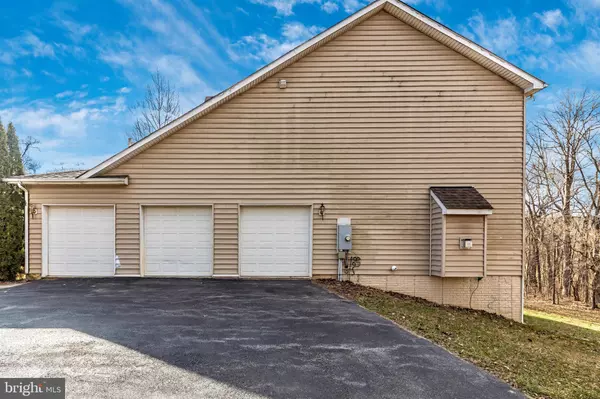For more information regarding the value of a property, please contact us for a free consultation.
947 BRAEBURN DR Martinsburg, WV 25403
Want to know what your home might be worth? Contact us for a FREE valuation!

Our team is ready to help you sell your home for the highest possible price ASAP
Key Details
Sold Price $375,000
Property Type Single Family Home
Sub Type Detached
Listing Status Sold
Purchase Type For Sale
Square Footage 3,478 sqft
Price per Sqft $107
Subdivision Apple Knolls Estates
MLS Listing ID WVBE184110
Sold Date 04/15/21
Style Colonial
Bedrooms 4
Full Baths 2
Half Baths 1
HOA Fees $25/ann
HOA Y/N Y
Abv Grd Liv Area 3,478
Originating Board BRIGHT
Year Built 2005
Annual Tax Amount $2,395
Tax Year 2020
Lot Size 1.190 Acres
Acres 1.19
Property Description
Welcome to this beautiful Home, located at the end of a cul-de-sac in the much sought after Apple Knolls Estates. Pull into one of the 3 garages, then kick off your shoes in the laundry room. As you walk into the Kitchen, grab a drink before you relax in your amazing sunroom that overlooks a wooded area- not more houses! Don't forget your home office, it is located just off the foyer! The large primary bedroom boasts a gas fireplace and large primary bathroom with two walk in closets! Walkout your full basement and enjoy your 1+ acre yard! This home seems to have an endless supply of SPACE! An added bonus: many window sills are pre-wired for electric candles! Make a showing appointment today! Some photos have been virtually staged by Virtual Staging for Realtors
Location
State WV
County Berkeley
Zoning 101
Rooms
Basement Full, Poured Concrete, Rough Bath Plumb, Walkout Level, Windows
Interior
Interior Features Carpet, Ceiling Fan(s), Central Vacuum, Crown Moldings, Dining Area, Family Room Off Kitchen, Kitchen - Island, Wood Floors
Hot Water Electric
Heating Heat Pump - Gas BackUp
Cooling Central A/C
Flooring Hardwood, Vinyl, Ceramic Tile, Carpet
Fireplaces Number 2
Equipment Central Vacuum, Cooktop, Dishwasher, Disposal, Refrigerator, Stove, Stainless Steel Appliances
Furnishings No
Fireplace Y
Appliance Central Vacuum, Cooktop, Dishwasher, Disposal, Refrigerator, Stove, Stainless Steel Appliances
Heat Source Electric, Natural Gas
Exterior
Parking Features Garage Door Opener, Garage - Side Entry
Garage Spaces 3.0
Water Access N
View Trees/Woods
Accessibility None
Attached Garage 3
Total Parking Spaces 3
Garage Y
Building
Story 3
Sewer Public Sewer
Water Public
Architectural Style Colonial
Level or Stories 3
Additional Building Above Grade, Below Grade
Structure Type Dry Wall
New Construction N
Schools
School District Berkeley County Schools
Others
Pets Allowed Y
Senior Community No
Tax ID 0433M005200000000
Ownership Fee Simple
SqFt Source Assessor
Horse Property N
Special Listing Condition Standard
Pets Allowed No Pet Restrictions
Read Less

Bought with Eric Rodia • Touchstone Realty, LLC




