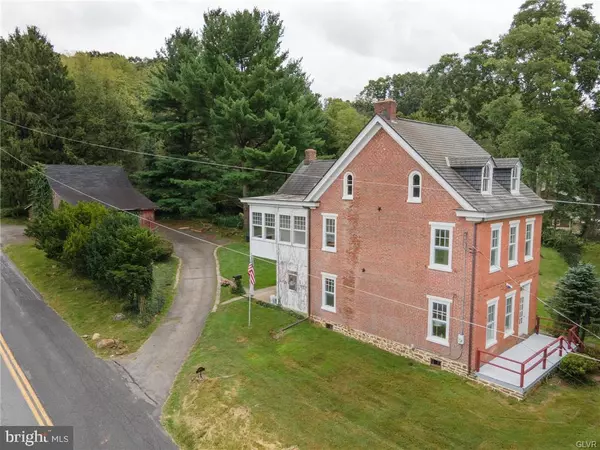For more information regarding the value of a property, please contact us for a free consultation.
600 APPLE ST Hellertown, PA 18055
Want to know what your home might be worth? Contact us for a FREE valuation!

Our team is ready to help you sell your home for the highest possible price ASAP
Key Details
Sold Price $330,000
Property Type Single Family Home
Sub Type Detached
Listing Status Sold
Purchase Type For Sale
Square Footage 2,384 sqft
Price per Sqft $138
Subdivision None Available
MLS Listing ID PANH2000570
Sold Date 11/05/21
Style Farmhouse/National Folk
Bedrooms 3
Full Baths 1
Half Baths 1
HOA Y/N N
Abv Grd Liv Area 2,384
Originating Board BRIGHT
Year Built 1850
Annual Tax Amount $5,091
Tax Year 2021
Lot Size 1.600 Acres
Acres 1.6
Lot Dimensions 0.00 x 0.00
Property Description
Ready for it's new family! Bring the love to make this circa 1850 all brick 2300+ square foot farmhouse your own. Situated on 1.6 GORGEOUS, PRIVATE ACRES in Saucon Valley School District and backing to Silver Creek Golf Course, this beauty boasts original hardwood floors, banister/newel post/woodwork and marble living room fireplace. 10 foot ceilings throughout first floor; 9+ foot ceilings second floor; 7.5 inch original baseboards throughout. Three spacious bedrooms on second floor with full bath, plus two finished rooms on third floor with rough-in for additional full bath. Half bath and laundry room first floor. HANDICAP ACCESSIBLE with fully functional ELEVATOR between first and second floor. Large barn with three parking bays, one fully insulated; semi-circular driveway with additional parking. See Virtual Tour for footage of acreage. House is being sold AS-IS; estate/trust sale.
Location
State PA
County Northampton
Area Hellertown Boro (12415)
Zoning R40
Rooms
Other Rooms Living Room, Dining Room, Primary Bedroom, Bedroom 2, Bedroom 3, Kitchen, Sun/Florida Room, In-Law/auPair/Suite, Laundry, Full Bath, Half Bath
Basement Full
Interior
Interior Features Attic, Kitchen - Island
Hot Water Oil
Heating Hot Water
Cooling Central A/C
Flooring Hardwood, Ceramic Tile, Carpet
Fireplaces Number 1
Equipment Washer, Dryer, Dishwasher, Refrigerator, Oven/Range - Electric
Fireplace Y
Appliance Washer, Dryer, Dishwasher, Refrigerator, Oven/Range - Electric
Heat Source Coal, Wood
Laundry Main Floor
Exterior
Exterior Feature Patio(s), Deck(s)
Parking Features Other
Garage Spaces 3.0
Water Access N
Roof Type Asphalt,Fiberglass
Accessibility Elevator
Porch Patio(s), Deck(s)
Total Parking Spaces 3
Garage Y
Building
Story 2
Foundation Other
Sewer Public Sewer
Water Public
Architectural Style Farmhouse/National Folk
Level or Stories 2
Additional Building Above Grade, Below Grade
New Construction N
Schools
School District Saucon Valley
Others
Senior Community No
Tax ID Q7-19-1B-0715
Ownership Fee Simple
SqFt Source Assessor
Acceptable Financing Cash, Conventional
Listing Terms Cash, Conventional
Financing Cash,Conventional
Special Listing Condition Standard
Read Less

Bought with Kimberly Rosado • Keller Williams Real Estate - Allentown




