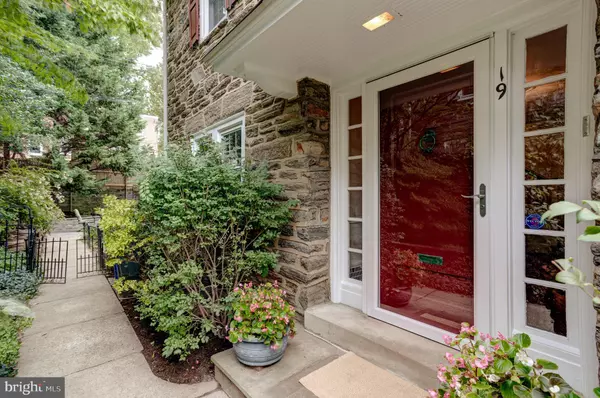For more information regarding the value of a property, please contact us for a free consultation.
19 E WILLOW GROVE AVE Philadelphia, PA 19118
Want to know what your home might be worth? Contact us for a FREE valuation!

Our team is ready to help you sell your home for the highest possible price ASAP
Key Details
Sold Price $765,000
Property Type Single Family Home
Sub Type Twin/Semi-Detached
Listing Status Sold
Purchase Type For Sale
Square Footage 2,150 sqft
Price per Sqft $355
Subdivision Chestnut Hill
MLS Listing ID PAPH2032466
Sold Date 11/17/21
Style Colonial
Bedrooms 5
Full Baths 2
HOA Y/N N
Abv Grd Liv Area 2,150
Originating Board BRIGHT
Year Built 1925
Annual Tax Amount $6,196
Tax Year 2021
Lot Size 3,649 Sqft
Acres 0.08
Lot Dimensions 34.75 x 105.00
Property Description
Welcome to 19 E Willow Grove Avenue, a beautifully renovated classic Chestnut Hill stone twin within walking distance to all the shops and restaurants of Chestnut Hill. Over 10 years of ownership, the current owners have transformed this home to create a lovely interior modern space.
The kitchen, main bath, and transition from the house to the rear patio and rear yard renovations are exceptional. Five bedrooms, 2 large full baths, central air, newer gas heat, totally rewired, newer windows, beautiful wood floors, excellent light... all together offers a remarkable and ready to move into space for you, and your loved ones!
Living in the "Village of Chestnut Hill," a national model for active and exciting "urban living" with a strong business and civic association, you will be a part of the energy that shapes civic engagement throughout the year and enjoy the many free fun events for all.
Restaurants, book stores, library, hospital, trains, buses, parks, schools, places of worship, great shopping, tailors, bike shops, flower shops....you name it.
Location
State PA
County Philadelphia
Area 19118 (19118)
Zoning RSA3
Rooms
Other Rooms Living Room, Dining Room, Primary Bedroom, Bedroom 2, Bedroom 3, Kitchen, Family Room, Bedroom 1, Other
Basement Full, Interior Access, Outside Entrance, Poured Concrete, Shelving, Sump Pump
Interior
Interior Features Skylight(s), Ceiling Fan(s), Stall Shower, Kitchen - Gourmet, Kitchen - Island, Tub Shower, Upgraded Countertops, Wood Floors
Hot Water Natural Gas
Heating Hot Water
Cooling Central A/C
Flooring Wood
Fireplaces Number 1
Fireplaces Type Brick, Gas/Propane
Equipment Built-In Range, Dishwasher, Disposal, Cooktop, Dryer, Extra Refrigerator/Freezer, Humidifier, Oven - Double, Oven - Wall, Refrigerator, Stainless Steel Appliances, Washer
Fireplace Y
Appliance Built-In Range, Dishwasher, Disposal, Cooktop, Dryer, Extra Refrigerator/Freezer, Humidifier, Oven - Double, Oven - Wall, Refrigerator, Stainless Steel Appliances, Washer
Heat Source Natural Gas
Laundry Basement
Exterior
Exterior Feature Patio(s)
Fence Fully, Decorative
Utilities Available Cable TV, Electric Available, Natural Gas Available, Phone Available, Sewer Available, Water Available
Water Access N
Roof Type Pitched,Shingle
Accessibility None
Porch Patio(s)
Garage N
Building
Lot Description Front Yard, Rear Yard
Story 3
Foundation Stone
Sewer Public Sewer
Water Public
Architectural Style Colonial
Level or Stories 3
Additional Building Above Grade, Below Grade
New Construction N
Schools
Elementary Schools Jenks
Middle Schools Jenks John
High Schools Roxborough
School District The School District Of Philadelphia
Others
Pets Allowed Y
Senior Community No
Tax ID 091087200
Ownership Fee Simple
SqFt Source Assessor
Acceptable Financing Conventional, Cash
Listing Terms Conventional, Cash
Financing Conventional,Cash
Special Listing Condition Standard
Pets Allowed No Pet Restrictions
Read Less

Bought with Eric I Fox • Compass RE




