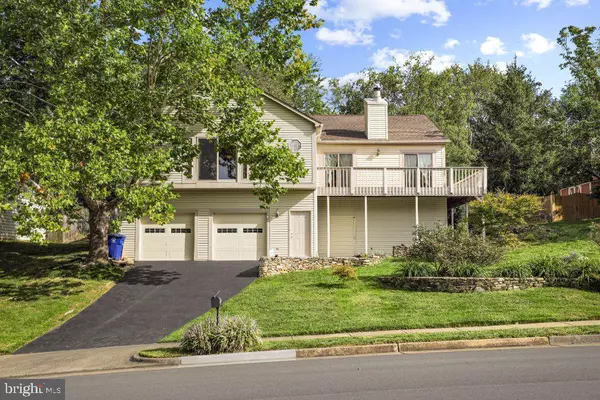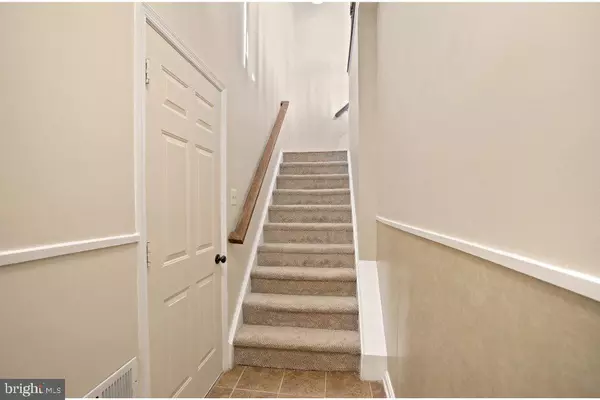For more information regarding the value of a property, please contact us for a free consultation.
137 GOVERNORS DR SW Leesburg, VA 20175
Want to know what your home might be worth? Contact us for a FREE valuation!

Our team is ready to help you sell your home for the highest possible price ASAP
Key Details
Sold Price $557,500
Property Type Single Family Home
Sub Type Detached
Listing Status Sold
Purchase Type For Sale
Square Footage 2,120 sqft
Price per Sqft $262
Subdivision Leesburg Country Club
MLS Listing ID VALO2007934
Sold Date 11/10/21
Style Raised Ranch/Rambler
Bedrooms 3
Full Baths 2
HOA Y/N N
Abv Grd Liv Area 1,820
Originating Board BRIGHT
Year Built 1987
Annual Tax Amount $5,281
Tax Year 2021
Lot Size 0.290 Acres
Acres 0.29
Property Description
Step inside this move-in ready house, the stairs will take you to the main level, with new wood laminate flooring in all common areas, and carpet in the bedrooms. A wood burning fireplace greets you at the living room, with sliding glass doors (SGD) to the wrap-around porch, which lead to the deck facing the beautifully maintained backyard garden. Just beyond is the dining room, also with a SGD to the wrap around porch, and it abuts the large kitchen, for the chef in you! The family room abuts the kitchen has a ceiling fan and SGD to the deck. The primary bedroom has a high vaulted ceiling, walk-in closet and its own private full bathroom, and SGD to let the sun shine in! There are two other bedrooms and a hall bathroom on this level. In the basement with a separate entrance, find the equivalent of a studio apartment for your guests. Country Club community has wide streets with sidewalks that welcome you to the neighborhood. As you get around, you will notice the many mature trees throughout the neighborhood, and that it abuts the Country Club golf course. Verizon FIOS currently at the house. Trash pick up is included. There are too many upgrades to list, and will be listed at the property.
Location
State VA
County Loudoun
Zoning 06
Rooms
Basement Daylight, Partial
Main Level Bedrooms 3
Interior
Interior Features Attic, Carpet, Ceiling Fan(s), Combination Dining/Living, Family Room Off Kitchen, Pantry, Primary Bath(s), Recessed Lighting, Window Treatments
Hot Water 60+ Gallon Tank
Heating Forced Air
Cooling Central A/C
Flooring Carpet, Ceramic Tile, Laminate Plank
Fireplaces Number 1
Fireplaces Type Mantel(s), Screen
Equipment Washer/Dryer Hookups Only, Dishwasher, Disposal, Dryer, Exhaust Fan, Refrigerator, Stove, Washer
Fireplace Y
Window Features Sliding,Screens,Double Pane,Double Hung
Appliance Washer/Dryer Hookups Only, Dishwasher, Disposal, Dryer, Exhaust Fan, Refrigerator, Stove, Washer
Heat Source Electric
Laundry Dryer In Unit, Has Laundry, Main Floor, Washer In Unit
Exterior
Parking Features Garage Door Opener
Garage Spaces 2.0
Fence Wood
Utilities Available Cable TV, Electric Available, Phone Available, Sewer Available, Water Available
Water Access N
Roof Type Asphalt
Street Surface Access - Above Grade,Black Top,Paved
Accessibility None
Road Frontage City/County
Attached Garage 2
Total Parking Spaces 2
Garage Y
Building
Lot Description Sloping
Story 1
Foundation Slab
Sewer Public Sewer
Water Public
Architectural Style Raised Ranch/Rambler
Level or Stories 1
Additional Building Above Grade, Below Grade
Structure Type 9'+ Ceilings
New Construction N
Schools
Elementary Schools Catoctin
Middle Schools J. L. Simpson
High Schools Loudoun County
School District Loudoun County Public Schools
Others
Pets Allowed Y
Senior Community No
Tax ID 272294016000
Ownership Fee Simple
SqFt Source Assessor
Acceptable Financing Cash, Conventional, FHA, VA, VHDA
Listing Terms Cash, Conventional, FHA, VA, VHDA
Financing Cash,Conventional,FHA,VA,VHDA
Special Listing Condition Standard
Pets Allowed No Pet Restrictions
Read Less

Bought with Henry Baynes • Samson Properties




