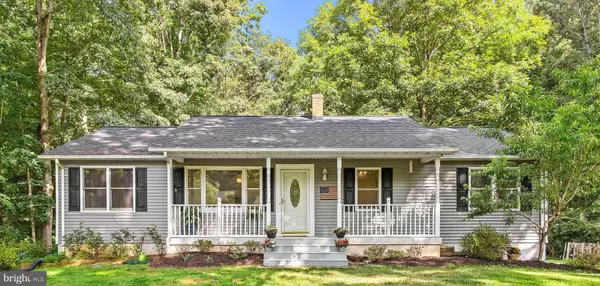For more information regarding the value of a property, please contact us for a free consultation.
4544 HURST DR Bealeton, VA 22712
Want to know what your home might be worth? Contact us for a FREE valuation!

Our team is ready to help you sell your home for the highest possible price ASAP
Key Details
Sold Price $425,000
Property Type Single Family Home
Sub Type Detached
Listing Status Sold
Purchase Type For Sale
Square Footage 2,808 sqft
Price per Sqft $151
Subdivision West Branch Estates
MLS Listing ID VAFQ2000420
Sold Date 08/27/21
Style Raised Ranch/Rambler
Bedrooms 3
Full Baths 2
Half Baths 1
HOA Y/N N
Abv Grd Liv Area 1,404
Originating Board BRIGHT
Year Built 1988
Annual Tax Amount $2,968
Tax Year 2020
Lot Size 2.264 Acres
Acres 2.26
Property Description
Welcome Home*Privacy is offered with this 3 bedroom 2 1/2 bath home located in Bealeton with fully finished basement*Attached 2 car garage PLUS detached 2 car garage/workshop*This home sits on 2.26 acres with walking trails on a quiet cul-de-sac*No HOA*Brand new carpet & paint upstairs*Covered porch to enjoy*Rear deck overlooks parklike setting*Eat-in kitchen has new dishwasher & other appliances replaced in past few years*Separate dining room*New roof in less than year ago*Well pump & lines replaced in last year*Walkout basement offers family room with built-in book shelves, wood burning stove, wet bar, half bath, separate laundry room & lots of closets & storage*Refrigerator by wet bar conveys & stand-up freezer in laundry room also conveys*Washer & dryer convey (approximately 2 years old)*Water filtration system*Thanks for showing*
Location
State VA
County Fauquier
Zoning R1
Rooms
Other Rooms Primary Bedroom, Bedroom 2, Bedroom 1
Basement Connecting Stairway, Daylight, Partial, Fully Finished, Walkout Level
Main Level Bedrooms 3
Interior
Interior Features Breakfast Area, Floor Plan - Traditional, Kitchen - Table Space, Dining Area
Hot Water Electric
Heating Heat Pump(s)
Cooling Central A/C, Ceiling Fan(s)
Equipment Built-In Microwave, Dryer, Washer, Dishwasher, Disposal, Icemaker, Refrigerator, Stove
Fireplace N
Appliance Built-In Microwave, Dryer, Washer, Dishwasher, Disposal, Icemaker, Refrigerator, Stove
Heat Source Electric
Exterior
Parking Features Garage - Side Entry, Garage Door Opener
Garage Spaces 4.0
Water Access N
Accessibility None
Attached Garage 2
Total Parking Spaces 4
Garage Y
Building
Story 2
Sewer On Site Septic
Water Well
Architectural Style Raised Ranch/Rambler
Level or Stories 2
Additional Building Above Grade, Below Grade
Structure Type Dry Wall
New Construction N
Schools
Elementary Schools Call School Board
Middle Schools Call School Board
High Schools Liberty
School District Fauquier County Public Schools
Others
Senior Community No
Tax ID 7816-43-7630
Ownership Fee Simple
SqFt Source Assessor
Horse Property N
Special Listing Condition Standard
Read Less

Bought with John D Wills • Long & Foster Real Estate, Inc.




