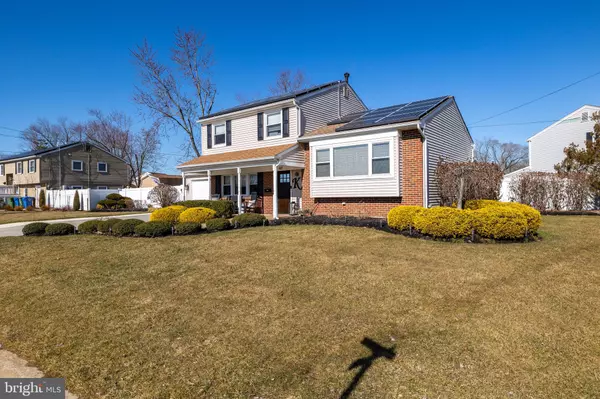For more information regarding the value of a property, please contact us for a free consultation.
65 CALDWELL AVE Marlton, NJ 08053
Want to know what your home might be worth? Contact us for a FREE valuation!

Our team is ready to help you sell your home for the highest possible price ASAP
Key Details
Sold Price $351,000
Property Type Single Family Home
Sub Type Detached
Listing Status Sold
Purchase Type For Sale
Subdivision Heritage
MLS Listing ID NJBL392300
Sold Date 05/07/21
Style Split Level,Transitional
Bedrooms 4
Full Baths 2
HOA Y/N N
Originating Board BRIGHT
Year Built 1958
Annual Tax Amount $6,883
Tax Year 2020
Lot Size 0.330 Acres
Acres 0.33
Lot Dimensions 0X0
Property Description
Home goals have been met in this beautifully maintained 4 Br home in the Heritage section of Marlton. It is the perfect combination of day to day comfort and entertaining space that will exceed your dreams. The condition and beauty of this home are evident the moment you pull up to the curb. Manicured lawn and landscaping welcome you to a full covered front porch where you'll want to linger and enjoy the quiet location. A cement driveway offers ample parking and there's a one car attached garage. The party will go on forever in this amazing back yard playground! A white vinyl fence adds privacy and safety while everyone relaxes and enjoys themselves. The generous ground level rear deck is covered, and has ceiling fans for maximum comfort. There's an 8 person saltwater hot tub (3 yrs young) just waiting for you to enjoy. You'll also find an extended patio area for casual dining or conversation and there's another fire pit area that will extend the party into the later hours. Lots of enclosed lawn area adds more space for the family, pets or guests to play. The interior is filled with lovely appointments that include hardwood flooring throughout much of the home, on trend custom painted walls and painted wood trims, a custom built fireplace with additional cabinetry, loads of lovely windows for sunbeam filled rooms, custom window coverings throughout, lots of LED recessed lights & ceiling fans, a beautiful Kitchen with vaulted ceiling, breakfast counter, all newer(<1 yr) stainless steel appliances, space for dining table plus a conversation area. There are 3 bedrooms on the upper level and a large full bathroom. The lower level has a Family Room, upgraded Laundry Room, 4th Bedroom plus a full bath. The home solar panels which translate to great cost savings for you. The siding, front porch and cement driveway are all newer. plus the hot water heater & HVAC are <6 years. You'll also find abundant storage with 2 easily accessible attic areas plus a custom window bench seat which adds even more. There's so much to love about Marlton, from the great schools (you can walk to the elementary school), recreational activities for every member of the family, upscale shopping and eateries, plus quick and easy access to major highways in every direction. Rates are incredibly low, the market is very active, now is a great time to make your future goals a reality.
Location
State NJ
County Burlington
Area Evesham Twp (20313)
Zoning RES
Rooms
Other Rooms Dining Room, Primary Bedroom, Bedroom 2, Bedroom 3, Kitchen, Family Room, Bedroom 1
Interior
Interior Features Attic, Breakfast Area, Built-Ins, Carpet, Ceiling Fan(s), Combination Kitchen/Dining, Entry Level Bedroom, Floor Plan - Traditional, Kitchen - Island, Recessed Lighting, Tub Shower, Upgraded Countertops, Wainscotting, Walk-in Closet(s), Window Treatments, Wood Floors, Other
Hot Water Natural Gas
Heating Forced Air, Programmable Thermostat
Cooling Central A/C, Programmable Thermostat
Flooring Hardwood, Carpet, Ceramic Tile
Fireplaces Number 1
Fireplaces Type Mantel(s), Other
Equipment Built-In Microwave, Built-In Range, Dishwasher, Disposal, Dryer, Stainless Steel Appliances, Washer
Fireplace Y
Window Features Double Hung,Screens,Vinyl Clad
Appliance Built-In Microwave, Built-In Range, Dishwasher, Disposal, Dryer, Stainless Steel Appliances, Washer
Heat Source Natural Gas
Laundry Lower Floor
Exterior
Exterior Feature Deck(s), Patio(s), Porch(es)
Parking Features Garage - Front Entry, Inside Access
Garage Spaces 7.0
Fence Other
Water Access N
View Garden/Lawn
Accessibility 2+ Access Exits
Porch Deck(s), Patio(s), Porch(es)
Attached Garage 1
Total Parking Spaces 7
Garage Y
Building
Lot Description Front Yard, Landscaping, Level, Rear Yard
Story 1.5
Sewer Public Sewer
Water Public
Architectural Style Split Level, Transitional
Level or Stories 1.5
Additional Building Above Grade
Structure Type Vaulted Ceilings
New Construction N
Schools
Elementary Schools Beeler
Middle Schools Marlton Middle M.S.
High Schools Cherokee H.S.
School District Evesham Township
Others
Senior Community No
Tax ID 13-00028-0006-00020
Ownership Fee Simple
SqFt Source Estimated
Acceptable Financing Conventional
Listing Terms Conventional
Financing Conventional
Special Listing Condition Standard
Read Less

Bought with Michael Thornton • BHHS Fox & Roach-Mt Laurel




