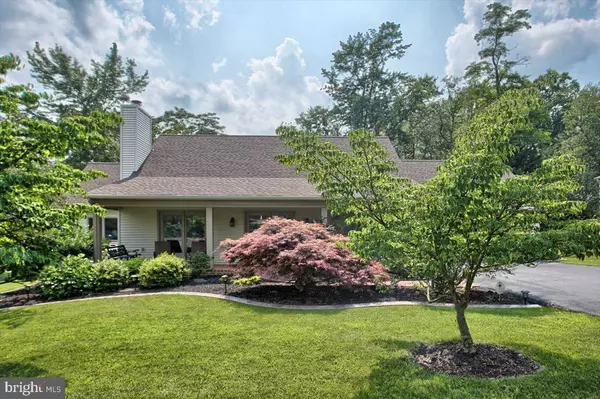For more information regarding the value of a property, please contact us for a free consultation.
2404 MELBOURNE DR Harrisburg, PA 17112
Want to know what your home might be worth? Contact us for a FREE valuation!

Our team is ready to help you sell your home for the highest possible price ASAP
Key Details
Sold Price $369,900
Property Type Single Family Home
Sub Type Detached
Listing Status Sold
Purchase Type For Sale
Square Footage 2,464 sqft
Price per Sqft $150
Subdivision Forest Hills
MLS Listing ID PADA2000966
Sold Date 09/01/21
Style Salt Box,Cape Cod
Bedrooms 3
Full Baths 2
Half Baths 1
HOA Y/N N
Abv Grd Liv Area 1,944
Originating Board BRIGHT
Year Built 1986
Annual Tax Amount $4,817
Tax Year 2021
Lot Size 0.330 Acres
Acres 0.33
Property Description
Welcome to this charming turn-key Cape Cod home situated in the desirable Forest Hills community. The entrance to the home includes a brick walkway and a 36-foot covered brick porch. Step inside where you will be greeted to over 1,900 square feet of finished living space featuring hardwood floors and numerous upgrades throughout.
In addition, enjoy 520 square feet of finished basement with custom cabinets and 430 square feet of unfinished basement area with a wash sink.
Much of your time will be spent on a 300-square foot screened in porch with two ceiling fans overlooking a lighted landscaped area with a river rock border and frequent visits from wildlife. Adjoining the porch is a 102-square foot covered deck with steps leading to the backyard.
Kitchen has plenty of cherry cabinet space, upgraded to include ceramic flooring and tile backsplash, a large island for prep space with bar seating and a pantry for plenty of storage. Kitchen dining area is open. Dining area has 9 feet of glass with door opening to covered screened in porch. Tiled hallway with large closet leads to a tiled half-bath, enclosed laundry area with wainscoting and a two-car garage with pull down ladder to storage area.
Family room features tray ceiling with crown molding showcasing a 13-foot custom built wall unit.
Main level primary bedroom with built in cabinets and deep closet space with newly renovated bathroom ($12k) with walk-in shower, enclosed with luxury tere-stone with inlaid soap and shampoo holders and a Kohler 3/8 inch semi frameless glass door. Custom made sink/vanity and porcelain flooring.
Living room with gas fireplace, ceramic hearth, custom built mantle and recessed lighting.
Head upstairs to find two additional generous bedrooms. Bedroom 1 has double closets with access door to walk-in attic storage area. Also, displays custom built-in shelving, drawers and cabinets framing the window. Bedroom 2 has a mirrored dressing area with built in vanity, cabinets and walk-in closet.
Newly renovated bathroom ($15k) with soaking tub, enclosed with luxury tere-stone and Kohler 3/8 inch semi frameless glass door. Sleek large mirrored cabinet above sink and vanity.
Other notable upgrades: HVAC replaced and re-zoned with each floor, temperature controlled (2016); new roof (2015); house ducts professionally cleaned (2017); security system: doors hardwired, windows remote and motion covering first floor with two keypads; Ring doorbell; window treatments with blinds remain; recently painted; concrete decorative edging, perimeter of house; custom wood shelves above windows in living and dining room; and several unique lighting fixtures. Cable access in all three bedrooms, living room, family room and finished basement.
Conveniently located to shopping, dining and entertainment. Must see.
Negotiable: Refrigerator, Whirlpool washer/dryer, desk and wall unit in bedroom 2, barstools, custom made wood/glass display cabinet in living room.
Location
State PA
County Dauphin
Area Lower Paxton Twp (14035)
Zoning RESIDENTIAL
Rooms
Other Rooms Living Room, Dining Room, Bedroom 2, Bedroom 3, Kitchen, Family Room, Bedroom 1, Laundry, Storage Room, Bathroom 1, Bathroom 2, Half Bath
Basement Full
Main Level Bedrooms 1
Interior
Interior Features Ceiling Fan(s), Combination Kitchen/Dining, Wood Floors
Hot Water Electric
Heating Heat Pump - Electric BackUp, Forced Air
Cooling Central A/C
Flooring Ceramic Tile, Hardwood
Fireplaces Number 1
Equipment Built-In Microwave, Dishwasher, Disposal, Oven/Range - Electric
Fireplace Y
Appliance Built-In Microwave, Dishwasher, Disposal, Oven/Range - Electric
Heat Source Electric
Laundry Main Floor
Exterior
Parking Features Garage - Front Entry
Garage Spaces 4.0
Utilities Available Cable TV, Electric Available, Phone, Propane, Sewer Available, Water Available
Water Access N
View Trees/Woods
Roof Type Architectural Shingle
Accessibility None
Attached Garage 2
Total Parking Spaces 4
Garage Y
Building
Story 2
Sewer Public Sewer
Water Public
Architectural Style Salt Box, Cape Cod
Level or Stories 2
Additional Building Above Grade, Below Grade
New Construction N
Schools
High Schools Central Dauphin
School District Central Dauphin
Others
Senior Community No
Tax ID 35-107-053-000-0000
Ownership Fee Simple
SqFt Source Estimated
Acceptable Financing Cash, Conventional, FHA, VA
Horse Property N
Listing Terms Cash, Conventional, FHA, VA
Financing Cash,Conventional,FHA,VA
Special Listing Condition Standard
Read Less

Bought with ANNA BIANCO • Coldwell Banker Realty




