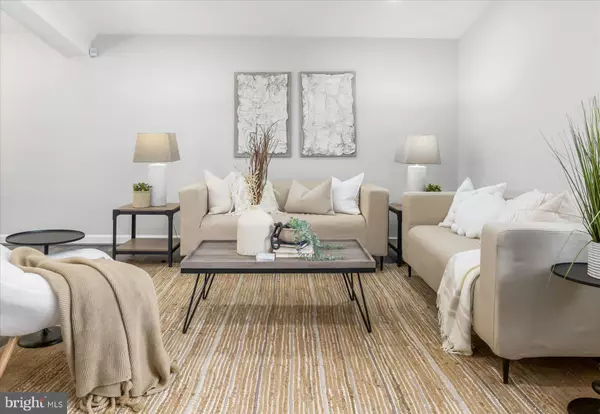For more information regarding the value of a property, please contact us for a free consultation.
5803 STUART AVE Baltimore, MD 21215
Want to know what your home might be worth? Contact us for a FREE valuation!

Our team is ready to help you sell your home for the highest possible price ASAP
Key Details
Sold Price $560,000
Property Type Single Family Home
Sub Type Detached
Listing Status Sold
Purchase Type For Sale
Square Footage 2,733 sqft
Price per Sqft $204
Subdivision Mount Washington
MLS Listing ID MDBA2034692
Sold Date 06/06/22
Style Split Level
Bedrooms 4
Full Baths 2
Half Baths 1
HOA Y/N N
Abv Grd Liv Area 2,133
Originating Board BRIGHT
Year Built 1959
Annual Tax Amount $5,931
Tax Year 2022
Lot Size 6,050 Sqft
Acres 0.14
Property Description
Vintage meets modern in this delightful split-level, mid-century modern Unicorn Listing! Freshly renovated, this 4 bedroom/3 bath home offers an open-concept dining and living area bursting with natural light and enclosed bedrooms that provide peace and privacy. The seller has just finished the 600 square foot lower level adding more than 2700 square feet of living space and this gem is move-in ready. The main bedroom comes complete with an ensuite bathroom. The spacious main living area features 11-foot ceilings with a large, western-facing window that lets in plenty of light. The open floor plan makes it ideal for entertaining, and flows into the kitchen that has granite countertops and a gas stove. A sliding glass door leads directly to the outdoor patio. Your renovated home comes with a newly-installed roof and HVAC unit as well as updated electrical. The lower level is being finished to include an approximate 600 square feet of additional living space (renders are available upon request). Turn it into the home office, workout space, or media room of your dreams! Situated in the Mount Washington neighborhood in a cozy cul-de-sac, the home is located 1.8 miles from Mount Washington Village and 2.5 miles from The Village of Cross Keys for all of your shopping needs. I-83, which will take you downtown to Baltimore or north to Baltimore County and Pennsylvania, is also less than two miles away. You're also near the historic Pimlico racetrack, home of the world-famous Preakness! Make this unique and charming house yours, and you'll feel at home right away.
Location
State MD
County Baltimore City
Zoning R-1
Direction West
Rooms
Other Rooms Living Room, Dining Room, Bedroom 2, Bedroom 3, Bedroom 4, Kitchen, Family Room, Bedroom 1, Bathroom 1, Bathroom 2, Bathroom 3, Bonus Room
Basement Heated, Interior Access, Fully Finished, Daylight, Full, Outside Entrance, Side Entrance, Space For Rooms, Sump Pump, Walkout Level, Water Proofing System
Interior
Interior Features Breakfast Area, Combination Dining/Living, Combination Kitchen/Dining, Family Room Off Kitchen, Floor Plan - Open, Kitchen - Island, Recessed Lighting, Bathroom - Tub Shower
Hot Water Natural Gas
Heating Forced Air
Cooling Heat Pump(s)
Flooring Engineered Wood, Marble
Equipment Built-In Microwave, Dishwasher, Disposal, Dryer - Front Loading, Refrigerator, Stainless Steel Appliances, Stove, Washer, Water Heater
Fireplace N
Appliance Built-In Microwave, Dishwasher, Disposal, Dryer - Front Loading, Refrigerator, Stainless Steel Appliances, Stove, Washer, Water Heater
Heat Source Natural Gas
Laundry Lower Floor
Exterior
Exterior Feature Patio(s), Porch(es)
Garage Spaces 1.0
Water Access N
Roof Type Shingle
Accessibility None
Porch Patio(s), Porch(es)
Total Parking Spaces 1
Garage N
Building
Story 3
Foundation Slab
Sewer Public Sewer
Water Public
Architectural Style Split Level
Level or Stories 3
Additional Building Above Grade, Below Grade
Structure Type 9'+ Ceilings,High
New Construction N
Schools
School District Baltimore City Public Schools
Others
Senior Community No
Tax ID 0327224493 092
Ownership Fee Simple
SqFt Source Assessor
Security Features Electric Alarm
Acceptable Financing Cash, FHA, Conventional
Listing Terms Cash, FHA, Conventional
Financing Cash,FHA,Conventional
Special Listing Condition Standard
Read Less

Bought with Matthew B Pecker • Berkshire Hathaway HomeServices Homesale Realty




