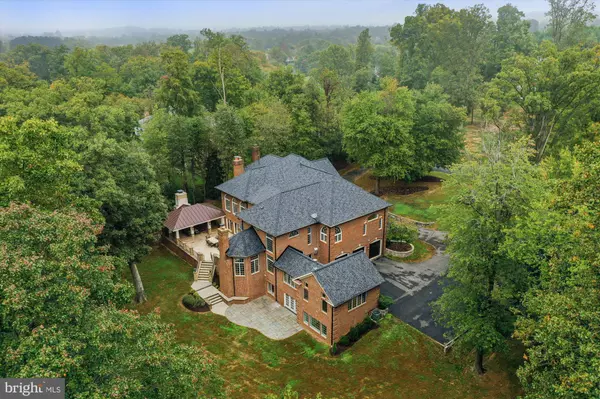For more information regarding the value of a property, please contact us for a free consultation.
628 NALLS FARM WAY Great Falls, VA 22066
Want to know what your home might be worth? Contact us for a FREE valuation!

Our team is ready to help you sell your home for the highest possible price ASAP
Key Details
Sold Price $2,150,000
Property Type Single Family Home
Sub Type Detached
Listing Status Sold
Purchase Type For Sale
Square Footage 10,308 sqft
Price per Sqft $208
Subdivision The Ridings Of Great Falls
MLS Listing ID VAFX2025206
Sold Date 12/17/21
Style Colonial
Bedrooms 7
Full Baths 6
Half Baths 2
HOA Fees $80/qua
HOA Y/N Y
Abv Grd Liv Area 7,363
Originating Board BRIGHT
Year Built 1995
Annual Tax Amount $18,922
Tax Year 2021
Lot Size 1.722 Acres
Acres 1.72
Property Description
Over 10,000 of finished square feet! Whether its a cozy family gathering near one of the six fireplaces or a large celebration on the stone terrace, this spacious and light-filled custom home was designed to create a lifetime of memories. You will be awed by the quality, detail and care put into this unique, all-brick house boasting high ceilings, exquisite mouldings and newly refinished hardwood floors. The chefs kitchen, featuring custom Starmark knotty alder and maple cabinetry, Wolf range, Sub-Zero refrigerator/freezer, walk-in caterers pantry, and an additional professional side-by-side freezer/refrigerator, allows you to easily entertain a crowd, while still having numerous cozy spots for intimate gatherings of friends and family. Multiple French doors provide expansive views and easy access to the gracious stone terrace with fireplace and to the private park-like yard with mature landscaping. Relax and watch the native wildlife up close - wild turkeys, deer, a rambling fat groundhog or newborn fox kits. Enjoy the sound of the player piano while soup simmers in the kitchen or work from home next to a warm fire in your private office with solid cherry built-in cabinetry. With both an inviting open floor plan and multiple private spaces, you will enjoy the best of both worlds. This home, on a premium wooded lot in the sought-after neighborhood of The Ridings of Great Falls, is minutes from the Great Falls village, Seneca park, Dulles, Reston and Tysons and offers all the amenities you want in your own private refuge.
Location
State VA
County Fairfax
Zoning 100
Rooms
Other Rooms Living Room, Dining Room, Primary Bedroom, Bedroom 3, Bedroom 4, Bedroom 5, Kitchen, Game Room, Family Room, Foyer, Breakfast Room, Exercise Room, Great Room, Office, Recreation Room, Media Room, Bedroom 6, Bathroom 2, Primary Bathroom, Additional Bedroom
Basement Daylight, Partial, Connecting Stairway, Full, Fully Finished, Outside Entrance, Interior Access, Rear Entrance, Walkout Level
Interior
Interior Features Additional Stairway, Attic, Breakfast Area, Built-Ins, Crown Moldings, Curved Staircase, Dining Area, Double/Dual Staircase, Exposed Beams, Family Room Off Kitchen, Floor Plan - Open, Formal/Separate Dining Room, Kitchen - Gourmet, Kitchen - Island, Kitchen - Table Space, Pantry, Recessed Lighting, Upgraded Countertops, Stall Shower, Tub Shower, Water Treat System, Wood Floors
Hot Water 60+ Gallon Tank, Natural Gas
Heating Forced Air
Cooling Heat Pump(s)
Flooring Hardwood, Ceramic Tile, Carpet
Fireplaces Number 6
Fireplaces Type Brick, Gas/Propane, Mantel(s), Stone
Equipment Built-In Microwave, Dishwasher, Disposal, Dryer, Exhaust Fan, Extra Refrigerator/Freezer, Icemaker, Oven - Wall, Washer, Oven/Range - Gas, Oven - Double
Fireplace Y
Window Features Double Pane,Palladian,Transom
Appliance Built-In Microwave, Dishwasher, Disposal, Dryer, Exhaust Fan, Extra Refrigerator/Freezer, Icemaker, Oven - Wall, Washer, Oven/Range - Gas, Oven - Double
Heat Source Natural Gas
Exterior
Parking Features Garage Door Opener, Garage - Side Entry, Inside Access, Oversized
Garage Spaces 3.0
Water Access N
Roof Type Architectural Shingle
Accessibility None
Attached Garage 3
Total Parking Spaces 3
Garage Y
Building
Story 3
Foundation Permanent
Sewer Public Sewer
Water Public
Architectural Style Colonial
Level or Stories 3
Additional Building Above Grade, Below Grade
Structure Type 9'+ Ceilings,Beamed Ceilings,2 Story Ceilings,Cathedral Ceilings
New Construction N
Schools
Elementary Schools Forestville
Middle Schools Cooper
High Schools Langley
School District Fairfax County Public Schools
Others
Senior Community No
Tax ID 0062 14 0044
Ownership Fee Simple
SqFt Source Assessor
Acceptable Financing Conventional, Cash, VA
Listing Terms Conventional, Cash, VA
Financing Conventional,Cash,VA
Special Listing Condition Standard
Read Less

Bought with Bic N DeCaro • EXP Realty, LLC




