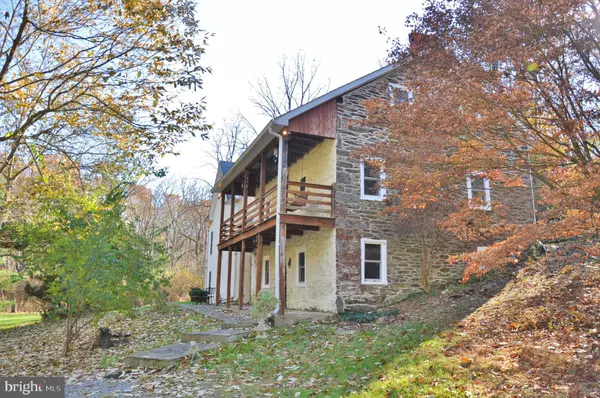For more information regarding the value of a property, please contact us for a free consultation.
1411 BLUE BALL Stewartstown, PA 17363
Want to know what your home might be worth? Contact us for a FREE valuation!

Our team is ready to help you sell your home for the highest possible price ASAP
Key Details
Sold Price $545,000
Property Type Single Family Home
Sub Type Detached
Listing Status Sold
Purchase Type For Sale
Square Footage 2,912 sqft
Price per Sqft $187
Subdivision Stewartstown
MLS Listing ID PAYK2007480
Sold Date 05/26/22
Style Colonial
Bedrooms 5
Full Baths 2
Half Baths 2
HOA Y/N N
Abv Grd Liv Area 2,912
Originating Board BRIGHT
Year Built 1776
Annual Tax Amount $4,898
Tax Year 2022
Lot Size 12.750 Acres
Acres 12.75
Property Description
Looking for your own private retreat? Love the outdoors? Fishing? Hunting? Look no further! This unique home is tucked away on just over 12 beautiful acres with the South Branch of Muddy Creek running directly through it! The original stone home dates back to the late 1700's and boasts many original features! The 3-story addition offers a more modern, open floor plan with plenty of room to entertain! Features include gorgeous stone, wood floors and accents, 5 bedrooms, 2 full baths, 2 half baths and a large primary suite.
Location
State PA
County York
Area Fawn Twp (15228)
Zoning CONSERVATION
Rooms
Basement Full, Walkout Level, Space For Rooms, Connecting Stairway, Front Entrance, Windows
Main Level Bedrooms 1
Interior
Interior Features Kitchen - Eat-In, Combination Dining/Living, Kitchen - Country, Dining Area, Breakfast Area, Additional Stairway, Ceiling Fan(s), Floor Plan - Open, Floor Plan - Traditional, Pantry, Primary Bath(s), Stall Shower, Tub Shower, Walk-in Closet(s), Wood Floors, Stove - Wood
Hot Water Electric
Heating Hot Water, Baseboard - Hot Water, Other
Cooling Ductless/Mini-Split
Flooring Ceramic Tile, Concrete, Wood, Bamboo, Carpet
Fireplaces Number 3
Fireplaces Type Flue for Stove, Wood
Equipment Dishwasher, Washer, Refrigerator, Dryer, Oven/Range - Electric
Fireplace Y
Appliance Dishwasher, Washer, Refrigerator, Dryer, Oven/Range - Electric
Heat Source Oil, Electric, Wood, Coal
Laundry Basement, Has Laundry, Hookup
Exterior
Exterior Feature Patio(s), Porch(es)
Utilities Available Phone Available, Propane
Water Access Y
Water Access Desc Fishing Allowed
View Creek/Stream, Trees/Woods
Roof Type Slate,Rubber,Copper
Street Surface Paved
Accessibility None
Porch Patio(s), Porch(es)
Road Frontage Boro/Township
Garage N
Building
Lot Description Level, Trees/Wooded, Cleared, Secluded, Stream/Creek
Story 2.5
Foundation Stone
Sewer On Site Septic, Cess Pool
Water Well
Architectural Style Colonial
Level or Stories 2.5
Additional Building Above Grade, Below Grade
Structure Type 9'+ Ceilings,Cathedral Ceilings,Dry Wall,Block Walls,Masonry,Wood Walls
New Construction N
Schools
Elementary Schools Fawn Area
Middle Schools South Eastern
School District South Eastern
Others
Senior Community No
Tax ID 28-000-CM-0007-A0-00000
Ownership Fee Simple
SqFt Source Estimated
Security Features Smoke Detector
Acceptable Financing Cash, Conventional
Listing Terms Cash, Conventional
Financing Cash,Conventional
Special Listing Condition Standard
Read Less

Bought with Melanie Herr • Life Changes Realty Group




