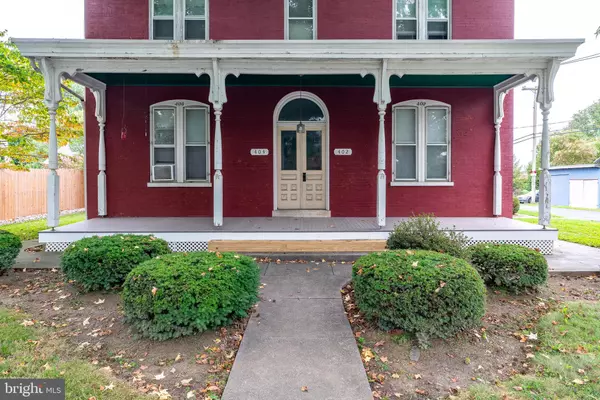For more information regarding the value of a property, please contact us for a free consultation.
402-404 N GEORGE ST Millersville, PA 17551
Want to know what your home might be worth? Contact us for a FREE valuation!

Our team is ready to help you sell your home for the highest possible price ASAP
Key Details
Sold Price $460,000
Property Type Multi-Family
Sub Type Detached
Listing Status Sold
Purchase Type For Sale
Square Footage 4,158 sqft
Price per Sqft $110
Subdivision Millersville
MLS Listing ID PALA2000337
Sold Date 11/30/21
Style Converted Dwelling
Abv Grd Liv Area 3,872
Originating Board BRIGHT
Year Built 1891
Annual Tax Amount $7,953
Tax Year 2021
Lot Size 0.410 Acres
Acres 0.41
Lot Dimensions 75 x 258
Property Description
Huge stately 2.5 story brick 4-unit. 26X30 2-story barn with oversized 2-car garage & plenty of storage could be rented for additional income. Spacious quality apartments. Efficient gas heat. Plenty of parking. 1st Floor laundry facility on site. Some additional living area in partially finished basement. New composite front porch. Great investment location near MU, public transportation and all conveniences. Porches, balconies, character & large level yard.
Location
State PA
County Lancaster
Area Millersville Boro (10544)
Zoning RP
Rooms
Basement Full, Improved, Partially Finished
Interior
Interior Features Carpet, Entry Level Bedroom, Kitchen - Galley, Kitchen - Eat-In, Attic
Hot Water Electric
Heating Steam
Cooling Window Unit(s)
Flooring Carpet, Vinyl
Equipment Built-In Range, Dishwasher, Dryer, Refrigerator, Washer
Fireplace N
Appliance Built-In Range, Dishwasher, Dryer, Refrigerator, Washer
Heat Source Natural Gas
Exterior
Exterior Feature Balcony, Porch(es)
Parking Features Garage - Front Entry, Oversized, Additional Storage Area
Garage Spaces 9.0
Utilities Available Cable TV Available
Water Access N
Roof Type Composite,Shingle
Street Surface Paved
Accessibility None
Porch Balcony, Porch(es)
Total Parking Spaces 9
Garage Y
Building
Lot Description Level, Corner
Foundation Stone
Sewer Public Sewer
Water Public
Architectural Style Converted Dwelling
Additional Building Above Grade, Below Grade
New Construction N
Schools
Elementary Schools Eshleman
Middle Schools Manor
High Schools Penn Manor
School District Penn Manor
Others
Tax ID 440-77100-0-0000
Ownership Fee Simple
SqFt Source Assessor
Security Features Smoke Detector
Acceptable Financing Conventional, Cash
Listing Terms Conventional, Cash
Financing Conventional,Cash
Special Listing Condition Standard
Read Less

Bought with Allison Fisher • Magnolia Lane Properties




