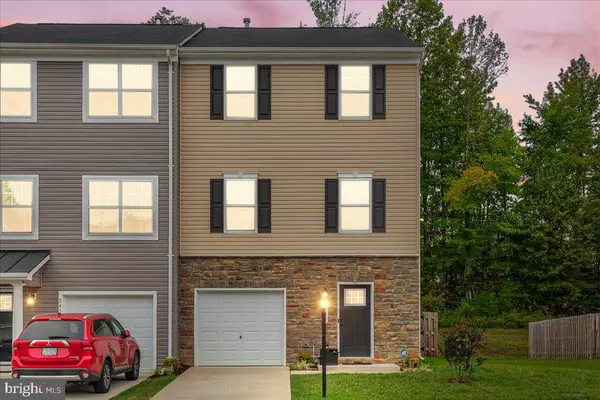For more information regarding the value of a property, please contact us for a free consultation.
2434 DRAKE LN Fredericksburg, VA 22408
Want to know what your home might be worth? Contact us for a FREE valuation!

Our team is ready to help you sell your home for the highest possible price ASAP
Key Details
Sold Price $339,000
Property Type Townhouse
Sub Type End of Row/Townhouse
Listing Status Sold
Purchase Type For Sale
Square Footage 2,024 sqft
Price per Sqft $167
Subdivision Mallard Landing
MLS Listing ID VASP2000121
Sold Date 11/12/21
Style Traditional
Bedrooms 4
Full Baths 3
Half Baths 1
HOA Fees $60/qua
HOA Y/N Y
Abv Grd Liv Area 2,024
Originating Board BRIGHT
Year Built 2019
Annual Tax Amount $2,189
Tax Year 2021
Lot Size 2,835 Sqft
Acres 0.07
Property Description
Welcome home to 2434 Drake Ln. This almost new, light filled home is tucked away right outside Downtown Fredericksburg. The location is perfect for commuters. Everything you need is minutes away: minutes to the highway, a few miles to shopping, restaurants, and entertainment. The property has been upgrade with gorgeous tile in the foyer and baths. The home is immaculate and well maintained. This home is move in ready with nothing for the new owner to do. The floor plan is open and the many windows makes for a bright comfortable space. The gourmet kitchen with table space opens to the large family room. The upper bedrooms are spacious and the 3rd level laundry room is located right outside the primary for easy access. The primary bedroom has a walk in closet and easily fits a king bed. The primary bath has upgraded tile, large soaking tub and double vanity. The second level deck overlooks a level, fenced yard, oversized end unit lot. The trees in the common ground offer privacy and feel of relaxation.
Location
State VA
County Spotsylvania
Zoning RESIDENTIAL
Rooms
Other Rooms Breakfast Room
Interior
Interior Features Breakfast Area, Carpet, Combination Kitchen/Dining, Crown Moldings, Entry Level Bedroom, Family Room Off Kitchen, Floor Plan - Open, Kitchen - Island, Kitchen - Table Space, Recessed Lighting, Soaking Tub, Upgraded Countertops, Walk-in Closet(s)
Hot Water Electric
Heating Forced Air
Cooling Central A/C
Equipment Built-In Microwave, Dishwasher, Disposal, Dryer - Electric, Icemaker, Refrigerator, Stainless Steel Appliances, Stove, Washer, Water Heater
Fireplace N
Appliance Built-In Microwave, Dishwasher, Disposal, Dryer - Electric, Icemaker, Refrigerator, Stainless Steel Appliances, Stove, Washer, Water Heater
Heat Source Electric
Laundry Upper Floor
Exterior
Parking Features Garage - Front Entry
Garage Spaces 3.0
Fence Board
Utilities Available Cable TV
Amenities Available Common Grounds, Tot Lots/Playground
Water Access N
View Garden/Lawn, Trees/Woods
Accessibility None
Attached Garage 1
Total Parking Spaces 3
Garage Y
Building
Lot Description Backs to Trees, Backs - Open Common Area, Front Yard, No Thru Street, Rear Yard, SideYard(s)
Story 3
Foundation Other
Sewer Public Sewer
Water Public
Architectural Style Traditional
Level or Stories 3
Additional Building Above Grade
New Construction N
Schools
School District Spotsylvania County Public Schools
Others
HOA Fee Include Common Area Maintenance,Lawn Care Front,Management,Reserve Funds,Road Maintenance,Snow Removal,Trash
Senior Community No
Tax ID 38-5-110-
Ownership Fee Simple
SqFt Source Assessor
Acceptable Financing VA, VHDA, Negotiable, FHA, Conventional, Cash
Listing Terms VA, VHDA, Negotiable, FHA, Conventional, Cash
Financing VA,VHDA,Negotiable,FHA,Conventional,Cash
Special Listing Condition Standard
Read Less

Bought with Sean Kline • Serafin Real Estate




