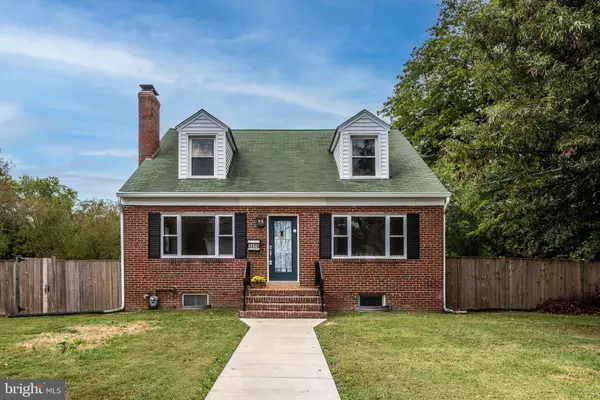For more information regarding the value of a property, please contact us for a free consultation.
3425 MEMORIAL ST Alexandria, VA 22306
Want to know what your home might be worth? Contact us for a FREE valuation!

Our team is ready to help you sell your home for the highest possible price ASAP
Key Details
Sold Price $704,000
Property Type Single Family Home
Sub Type Detached
Listing Status Sold
Purchase Type For Sale
Square Footage 2,628 sqft
Price per Sqft $267
Subdivision Groveton Heights
MLS Listing ID VAFX2000353
Sold Date 11/15/21
Style Cape Cod
Bedrooms 4
Full Baths 3
Half Baths 1
HOA Y/N N
Abv Grd Liv Area 1,728
Originating Board BRIGHT
Year Built 1948
Annual Tax Amount $6,414
Tax Year 2021
Lot Size 0.444 Acres
Acres 0.44
Property Description
Commuters dream! Beautifully renovated, move-in ready Cape Cod situated on a level .44 acre fenced lot. All the details of this home have been exceptionally completed. Gleaming hardwood floors on the main and upper levels. Spacious and bright family room includes a large picture window, and brick, wood-burning fireplace. A wide arched opening leads to a spacious dining room perfect for entertaining. The thoughtfully renovated kitchen was designed to provide maximum counter space, plentiful cabinet storage, and upgraded GE stainless steel appliances with gas cooking. The kitchen is truly a delight. Also on the main level are two nicely sized bedrooms and a remodeled full bath with a large walk-in shower.
The upper level of this home is where you will find the oversized owner suite. This grand room has a large walk-in closet, a gorgeous owners bathroom with a huge walk-in tiled shower, soaking tub and heated towel rack. There is a second bedroom on this level with an additional full bath. Don't miss the walk-in closet off the upper level landing for extra storage or off-season clothing. The fully finished walk up level basement has two large rooms, a home office, utility room with the washer and dryer. All this plus a covered deck and enormous concrete driveway which provides ample off street parking. This home truly has everything. Roof and deck replaced in 2011. Basement furnace 2019. Basement renovation completed in 2013, upper levels were completed in 2011. Electrical, windows and gutters have also been redone. All this within minutes to the Metro, I- 495, Fort Belvoir, Old Town, restaurants and shopping.
Location
State VA
County Fairfax
Zoning 120
Rooms
Basement Connecting Stairway, Daylight, Partial, Fully Finished, Improved, Outside Entrance, Rear Entrance, Sump Pump, Walkout Stairs
Main Level Bedrooms 2
Interior
Interior Features Attic/House Fan, Breakfast Area, Built-Ins, Ceiling Fan(s), Entry Level Bedroom, Floor Plan - Traditional, Formal/Separate Dining Room, Kitchen - Eat-In, Kitchen - Gourmet, Pantry, Recessed Lighting, Soaking Tub, Stall Shower, Upgraded Countertops, Walk-in Closet(s), Window Treatments, Wood Floors
Hot Water Natural Gas
Heating Forced Air, Heat Pump(s)
Cooling Attic Fan, Central A/C, Ceiling Fan(s)
Flooring Solid Hardwood, Ceramic Tile
Fireplaces Number 1
Fireplaces Type Brick, Mantel(s), Screen, Wood
Equipment Built-In Microwave, Dishwasher, Disposal, Dryer - Front Loading, Exhaust Fan, Extra Refrigerator/Freezer, Icemaker, Humidifier, Oven/Range - Gas, Range Hood, Refrigerator, Stainless Steel Appliances, Washer - Front Loading, Water Heater
Fireplace Y
Window Features Double Hung,Double Pane,Energy Efficient,Insulated,Screens,Vinyl Clad
Appliance Built-In Microwave, Dishwasher, Disposal, Dryer - Front Loading, Exhaust Fan, Extra Refrigerator/Freezer, Icemaker, Humidifier, Oven/Range - Gas, Range Hood, Refrigerator, Stainless Steel Appliances, Washer - Front Loading, Water Heater
Heat Source Natural Gas, Central, Electric
Laundry Basement
Exterior
Garage Spaces 6.0
Utilities Available Cable TV Available, Electric Available, Natural Gas Available, Phone
Water Access N
Accessibility None
Total Parking Spaces 6
Garage N
Building
Story 3
Foundation Block
Sewer Public Sewer
Water Public
Architectural Style Cape Cod
Level or Stories 3
Additional Building Above Grade, Below Grade
Structure Type Dry Wall
New Construction N
Schools
Elementary Schools Groveton
Middle Schools Sandburg
High Schools West Potomac
School District Fairfax County Public Schools
Others
Senior Community No
Tax ID 0922 15 0072
Ownership Fee Simple
SqFt Source Assessor
Acceptable Financing Cash, Conventional, FHA, VA
Listing Terms Cash, Conventional, FHA, VA
Financing Cash,Conventional,FHA,VA
Special Listing Condition Standard
Read Less

Bought with Brian D MacMahon • Redfin Corporation




