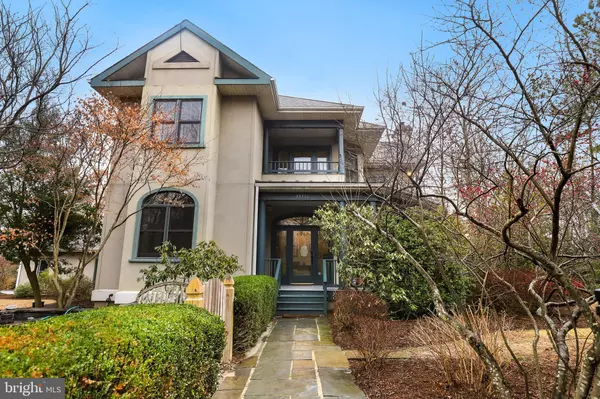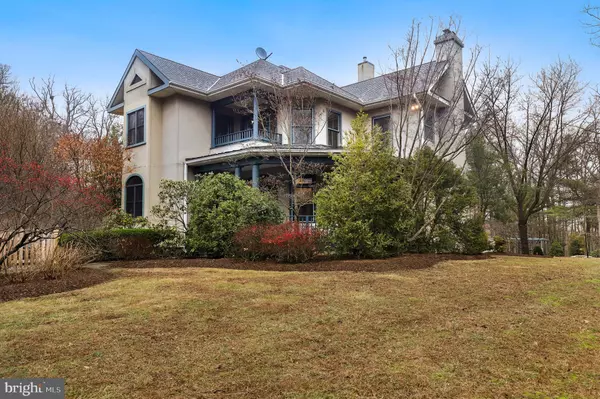For more information regarding the value of a property, please contact us for a free consultation.
39301 LONGHILL LN Aldie, VA 20105
Want to know what your home might be worth? Contact us for a FREE valuation!

Our team is ready to help you sell your home for the highest possible price ASAP
Key Details
Sold Price $883,000
Property Type Single Family Home
Sub Type Detached
Listing Status Sold
Purchase Type For Sale
Square Footage 5,740 sqft
Price per Sqft $153
Subdivision Hertz Division
MLS Listing ID VALO402090
Sold Date 04/15/20
Style Contemporary
Bedrooms 4
Full Baths 3
Half Baths 2
HOA Y/N N
Abv Grd Liv Area 4,179
Originating Board BRIGHT
Year Built 1993
Annual Tax Amount $8,482
Tax Year 2019
Lot Size 10.900 Acres
Acres 10.9
Property Description
Eleven acre estate with Verizon FIOS surrounded by woods in complete privacy yet only minutes to Chantilly, Reston, Fairfax, and Leesburg! This custom arts and crafts house is meticulously maintained and modernized, and a one of a kind gem. The house is only five minutes from the new developments in Aldie but completely surrounded by nature. Park-like grounds have mature woods, a full working garden with eight plots, and a sturdy tree fort with a rock climbing wall and slide! Gorgeous lap pool in the backyard with a spa and professionally landscaped grounds. 2019 updates include kitchen and baths with quartz and granite countertops, brand new appliances, all new insulation throughout house, updated drainage systems, new guest room carpets, all bedrooms remodeled and freshly painted. Upstairs, the master bedroom has Brazilian cherry floors, a gas fireplace, and two walk-in closets. The updated master bathroom has marble floors and a giant soaking tub. Two additional bedrooms share a jack-and-jill updated bathroom with double sinks. Large one bedroom in-law suite with full kitchen, full bath, additional washer/dryer hookups, and living room with whole-house wood burning stove in basement. Porches to enjoy nature off of master bedroom, guest room, kitchen, and a wraparound front porch to greet guests. Two-car attached garage and over-sized detached two car workshop. Double separate driveways for owners and delivery/guests. Separate shed for pool equipment (including a heat pump for the pool to extend the season). Brand new 75 gallon hot water heater updated in 2020.
Location
State VA
County Loudoun
Zoning 01
Rooms
Basement Fully Finished, Walkout Level
Interior
Interior Features Ceiling Fan(s), Central Vacuum, Air Filter System, Water Treat System, Window Treatments, Wood Stove, Wood Floors, Carpet, Primary Bath(s), Dining Area, Recessed Lighting, Walk-in Closet(s)
Hot Water Natural Gas
Heating Heat Pump(s)
Cooling Central A/C
Equipment Washer, Dryer, Stove, Cooktop, Dishwasher, Disposal, Refrigerator, Oven - Wall
Appliance Washer, Dryer, Stove, Cooktop, Dishwasher, Disposal, Refrigerator, Oven - Wall
Heat Source Natural Gas
Exterior
Parking Features Garage Door Opener, Garage - Side Entry
Garage Spaces 4.0
Water Access N
Accessibility Other
Attached Garage 2
Total Parking Spaces 4
Garage Y
Building
Story 3+
Sewer Septic = # of BR
Water Private, Well
Architectural Style Contemporary
Level or Stories 3+
Additional Building Above Grade, Below Grade
New Construction N
Schools
School District Loudoun County Public Schools
Others
Senior Community No
Tax ID 398197680000
Ownership Fee Simple
SqFt Source Estimated
Security Features Security System
Special Listing Condition Standard
Read Less

Bought with Farida Gozari Saafi • Century 21 Redwood Realty




