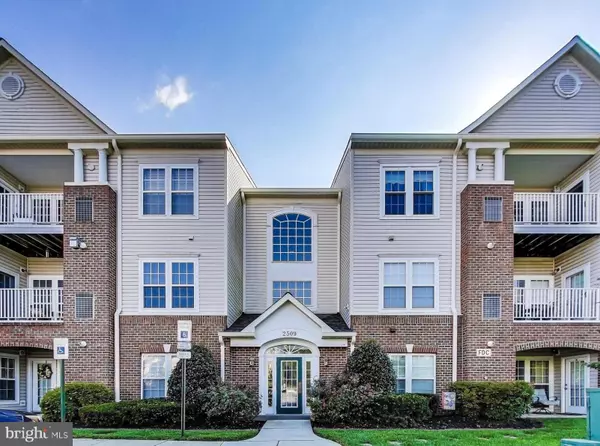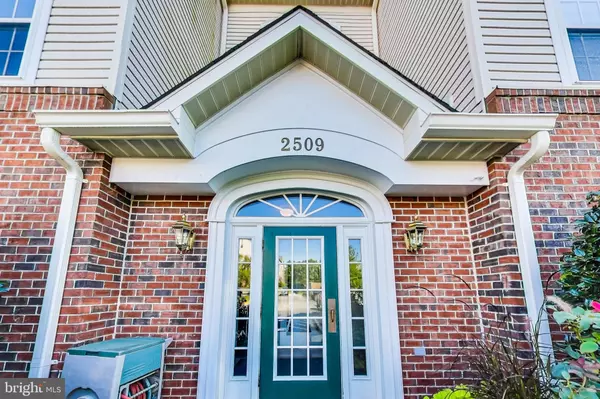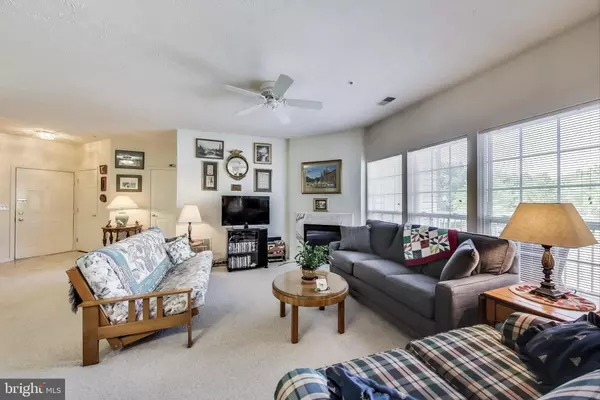For more information regarding the value of a property, please contact us for a free consultation.
2509 AMBER ORCHARD CT W #201 Odenton, MD 21113
Want to know what your home might be worth? Contact us for a FREE valuation!

Our team is ready to help you sell your home for the highest possible price ASAP
Key Details
Sold Price $240,000
Property Type Condo
Sub Type Condo/Co-op
Listing Status Sold
Purchase Type For Sale
Square Footage 1,394 sqft
Price per Sqft $172
Subdivision Piney Orchard
MLS Listing ID MDAA444692
Sold Date 10/23/20
Style Colonial
Bedrooms 2
Full Baths 2
Condo Fees $350/mo
HOA Fees $15
HOA Y/N Y
Abv Grd Liv Area 1,394
Originating Board BRIGHT
Year Built 2001
Annual Tax Amount $2,413
Tax Year 2019
Property Description
This wonderful condo in Piney Orchard is the one you have been waiting for! Entering the condo building, you will notice a secure front door entrance, as well as the welcoming lobby area that leads to the elevator. Stepping off the elevator on the second floor you will enter the unit and find an open foyer with a storage & coat closet. Directly ahead you will notice the spacious living room featuring neutral wall-to-wall carpet, a cozy fireplace, ceiling fan and a convenient dining area. Looking through the dining area you will see the large kitchen that features plenty of cabinet and counter space, a separate pantry, all major appliances and a laundry closet with a full-size washer & dryer set! You will also find an office area that can be used for a den, sitting room or even a breakfast room! Down the hall is the master suite that comes with dual closets (with 1 walk in!), a ceiling fan your own private full bathroom! This great home also features another big bedroom and one additional bathroom, giving you plenty of living space! The exterior of this unit includes your own private balcony thats perfect to sit & relax. Live in one of Anne Arundel Countys premier communities with amenities such as three outdoor swimming pools, a Community Center with an exercise room & lap pool, a lake with walking paths, tennis courts and much more! You can purchase this home with added peace of mind as a one-year First American Home Warranty is being offered.
Location
State MD
County Anne Arundel
Zoning R15
Rooms
Other Rooms Living Room, Primary Bedroom, Bedroom 2, Kitchen, Office
Main Level Bedrooms 2
Interior
Interior Features Carpet, Ceiling Fan(s), Combination Dining/Living, Dining Area, Entry Level Bedroom, Primary Bath(s), Pantry, Sprinkler System, Tub Shower, Walk-in Closet(s), Window Treatments, Other
Hot Water Electric
Heating Forced Air
Cooling Central A/C, Ceiling Fan(s)
Flooring Carpet, Vinyl
Fireplaces Number 1
Fireplaces Type Gas/Propane, Screen
Equipment Built-In Microwave, Built-In Range, Dishwasher, Dryer, Exhaust Fan, Icemaker, Oven/Range - Electric, Refrigerator, Washer, Water Heater
Furnishings No
Fireplace Y
Appliance Built-In Microwave, Built-In Range, Dishwasher, Dryer, Exhaust Fan, Icemaker, Oven/Range - Electric, Refrigerator, Washer, Water Heater
Heat Source Natural Gas
Laundry Has Laundry, Dryer In Unit, Washer In Unit
Exterior
Exterior Feature Balcony
Amenities Available Common Grounds, Community Center, Exercise Room, Jog/Walk Path, Lake, Party Room, Picnic Area, Pool - Indoor, Pool - Outdoor, Tennis Courts, Tot Lots/Playground
Water Access N
Accessibility Elevator
Porch Balcony
Garage N
Building
Story 1
Unit Features Garden 1 - 4 Floors
Sewer Public Sewer
Water Public
Architectural Style Colonial
Level or Stories 1
Additional Building Above Grade, Below Grade
Structure Type Dry Wall
New Construction N
Schools
Elementary Schools Piney Orchard
Middle Schools Arundel
High Schools Arundel
School District Anne Arundel County Public Schools
Others
Pets Allowed Y
HOA Fee Include Common Area Maintenance,Ext Bldg Maint,Lawn Maintenance,Management,Parking Fee,Pool(s),Reserve Funds,Snow Removal,Trash
Senior Community No
Tax ID 020457190212590
Ownership Condominium
Security Features Intercom,Main Entrance Lock
Acceptable Financing Cash, Conventional, FHA, VA, Other
Listing Terms Cash, Conventional, FHA, VA, Other
Financing Cash,Conventional,FHA,VA,Other
Special Listing Condition Standard
Pets Allowed Dogs OK, Cats OK
Read Less

Bought with Tina C Cheung • EXP Realty, LLC
GET MORE INFORMATION





