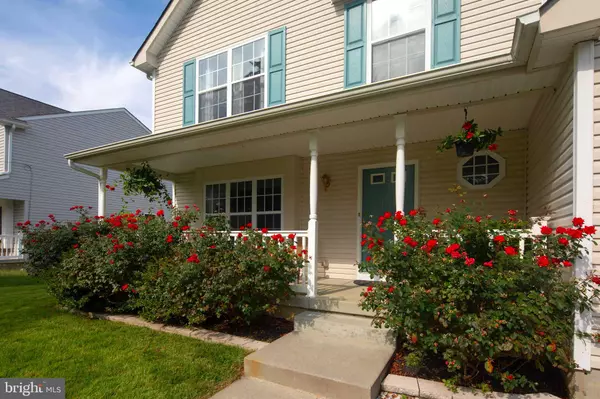For more information regarding the value of a property, please contact us for a free consultation.
756 CENTRAL AVE Westville, NJ 08093
Want to know what your home might be worth? Contact us for a FREE valuation!

Our team is ready to help you sell your home for the highest possible price ASAP
Key Details
Sold Price $315,000
Property Type Single Family Home
Sub Type Detached
Listing Status Sold
Purchase Type For Sale
Subdivision None Available
MLS Listing ID NJGL2000061
Sold Date 01/26/22
Style Colonial
Bedrooms 4
Full Baths 2
Half Baths 1
HOA Y/N N
Originating Board BRIGHT
Year Built 2008
Annual Tax Amount $6,276
Tax Year 2021
Lot Size 9,000 Sqft
Acres 0.21
Lot Dimensions 60.00 x 150.00
Property Description
MINUTES FROM THE CITY, NJ TPKE, 295, 42, CHERRY HILL!! Great Location!!Welcome to the pride of ownership! From the moment you pull into this homes driveway, you will be sold!! Beautifully maintained rose bushes, the perfect lawn, oversized driveway AND the beautiful front porch you've been dreaming of! Step inside to see this homes NEW hardwood flooring through-out the entire 1st floor!! Kitchen features all stainless steel appliances, center island with seating area, NEW HARDWOOD FLOORING & PAINT, dining area and sliding glass doors to a beautiful backyard! Fully fenced-in with a vinyl privacy fence lined with beautiful flowering trees and shrubs. Back in the home the upstairs has 4 bedrooms that have new carpet, paint and ceiling fans. The primary bedroom features a luxurious vaulted ceiling with ceiling fan, custom paint colors, new carpet, walk-in closet with organizers. Full bathroom with shower and lighting. This home also features an unfinished basement that is nicely organized and an oversized one car garage with storage, security system and so much more!! This home is a do not miss!! Homes like this are a rare find!!!!!!
Location
State NJ
County Gloucester
Area Deptford Twp (20802)
Zoning RESIDENTIAL
Rooms
Other Rooms Living Room, Primary Bedroom, Bedroom 2, Bedroom 3, Bedroom 4, Kitchen, Basement, Laundry, Primary Bathroom, Full Bath, Half Bath
Basement Full, Unfinished
Interior
Interior Features Attic, Attic/House Fan, Carpet, Ceiling Fan(s), Combination Kitchen/Dining, Dining Area, Floor Plan - Traditional, Kitchen - Eat-In, Kitchen - Island, Kitchen - Table Space, Pantry, Recessed Lighting, Tub Shower, Wood Floors
Hot Water Natural Gas
Heating Forced Air
Cooling Central A/C
Flooring Carpet, Ceramic Tile, Hardwood
Equipment Dishwasher, Built-In Microwave, Oven/Range - Gas, Stainless Steel Appliances
Fireplace N
Appliance Dishwasher, Built-In Microwave, Oven/Range - Gas, Stainless Steel Appliances
Heat Source Natural Gas
Laundry Main Floor
Exterior
Exterior Feature Porch(es), Patio(s)
Parking Features Garage - Front Entry, Inside Access
Garage Spaces 7.0
Fence Fully, Privacy, Rear, Vinyl
Water Access N
View Garden/Lawn, City
Roof Type Shingle,Pitched
Accessibility None
Porch Porch(es), Patio(s)
Attached Garage 1
Total Parking Spaces 7
Garage Y
Building
Lot Description Cleared, Level, Rear Yard, Landscaping, Premium, Private
Story 2
Foundation Concrete Perimeter
Sewer Public Sewer
Water Public
Architectural Style Colonial
Level or Stories 2
Additional Building Above Grade, Below Grade
Structure Type Vaulted Ceilings
New Construction N
Schools
High Schools Deptford Township H.S.
School District Deptford Township Public Schools
Others
Senior Community No
Tax ID 02-00448-00017 01
Ownership Fee Simple
SqFt Source Assessor
Security Features Security System,Carbon Monoxide Detector(s)
Acceptable Financing Conventional, FHA, VA, Cash
Listing Terms Conventional, FHA, VA, Cash
Financing Conventional,FHA,VA,Cash
Special Listing Condition Standard
Read Less

Bought with Non Member • Non Subscribing Office




