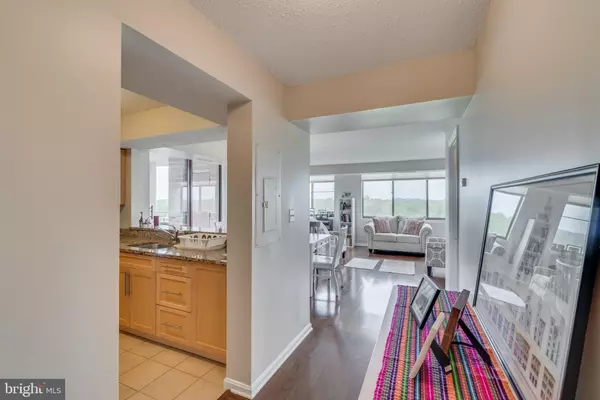For more information regarding the value of a property, please contact us for a free consultation.
10101 GROSVENOR PL #1905 Rockville, MD 20852
Want to know what your home might be worth? Contact us for a FREE valuation!

Our team is ready to help you sell your home for the highest possible price ASAP
Key Details
Sold Price $436,000
Property Type Condo
Sub Type Condo/Co-op
Listing Status Sold
Purchase Type For Sale
Square Footage 1,386 sqft
Price per Sqft $314
Subdivision Grosvenor Park
MLS Listing ID MDMC753474
Sold Date 05/27/21
Style Unit/Flat
Bedrooms 2
Full Baths 2
Condo Fees $817/mo
HOA Y/N N
Abv Grd Liv Area 1,386
Originating Board BRIGHT
Year Built 1986
Annual Tax Amount $5,334
Tax Year 2020
Property Description
Bright and Spacious 2 Bedroom, 2 Bathroom apartment located on the 19th floor of 10101 Grosvenor Pl, in the corner of the building with eastern, western, and southern exposure. It includes 2 storage rooms and 2 assigned inside garage parking spaces close to the building's entry. The unit features a curve balcony for entertaining with panoramic views, the kitchen has granite countertops and stainless steel appliances. It features hardwood floors throughout the main living area and neutral carpet in the bedrooms for comfort. Both bedrooms feature walking closets with plenty of space and the unit has a convenient stacked washer/dryer included. This condominium offers a pool, BBQ area, tennis courts, gym, party room, and close by you will find jogging and bike trails. Located just steps from the Grosvenor/Strathmore Metro Station (red line with easy access to DC). You can shop at the Grosvenor Market, located just a few buildings away, and nearby to Wildwood Shopping Center. Schools Ashburton ES/North Bethesda MS/ Walter Johnson HS. Pet-Friendly building! Open House CANCELLED
Location
State MD
County Montgomery
Zoning R10
Rooms
Main Level Bedrooms 2
Interior
Interior Features Breakfast Area, Combination Dining/Living, Elevator, Floor Plan - Open, Upgraded Countertops, Wood Floors
Hot Water Electric
Heating Heat Pump(s)
Cooling Central A/C
Equipment Refrigerator, Dishwasher, Oven/Range - Electric, Washer/Dryer Stacked
Fireplace N
Appliance Refrigerator, Dishwasher, Oven/Range - Electric, Washer/Dryer Stacked
Heat Source Electric
Laundry Washer In Unit, Dryer In Unit
Exterior
Parking Features Covered Parking
Garage Spaces 2.0
Parking On Site 2
Amenities Available Concierge, Elevator, Exercise Room, Meeting Room, Party Room, Reserved/Assigned Parking, Pool - Outdoor, Security, Tennis Courts
Water Access N
Accessibility >84\" Garage Door, 32\"+ wide Doors, 48\"+ Halls
Total Parking Spaces 2
Garage N
Building
Story 1
Unit Features Hi-Rise 9+ Floors
Sewer Public Sewer
Water Public
Architectural Style Unit/Flat
Level or Stories 1
Additional Building Above Grade, Below Grade
New Construction N
Schools
Elementary Schools Ashburton
Middle Schools North Bethesda
High Schools Walter Johnson
School District Montgomery County Public Schools
Others
Pets Allowed Y
HOA Fee Include Common Area Maintenance,Pool(s),Sewer,Snow Removal,Trash,Water
Senior Community No
Tax ID 160403506321
Ownership Fee Simple
Security Features 24 hour security,Security Gate
Acceptable Financing Cash, Conventional, Other
Listing Terms Cash, Conventional, Other
Financing Cash,Conventional,Other
Special Listing Condition Standard
Pets Allowed Cats OK, Dogs OK
Read Less

Bought with Long T Ngo • Redfin Corp




