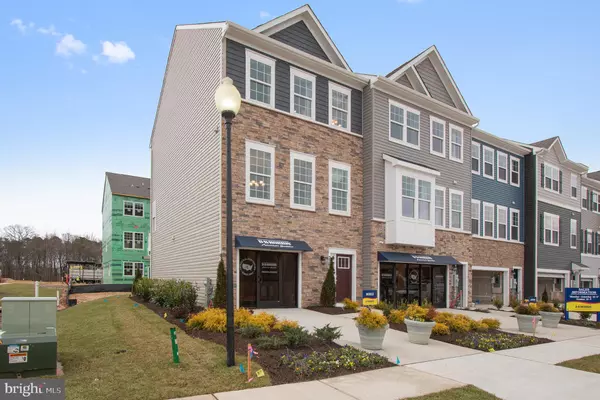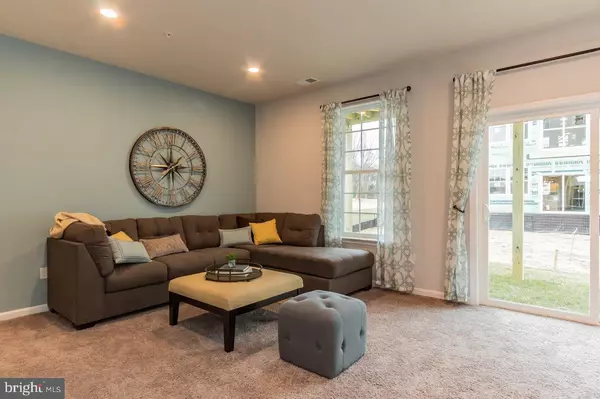For more information regarding the value of a property, please contact us for a free consultation.
2261 KELSTON PL Odenton, MD 21113
Want to know what your home might be worth? Contact us for a FREE valuation!

Our team is ready to help you sell your home for the highest possible price ASAP
Key Details
Sold Price $539,990
Property Type Townhouse
Sub Type End of Row/Townhouse
Listing Status Sold
Purchase Type For Sale
Square Footage 2,184 sqft
Price per Sqft $247
Subdivision Odenton Town Center
MLS Listing ID MDAA2005952
Sold Date 10/20/21
Style Colonial
Bedrooms 3
Full Baths 2
Half Baths 1
HOA Fees $77/mo
HOA Y/N Y
Abv Grd Liv Area 2,184
Originating Board BRIGHT
Year Built 2021
Tax Year 2020
Lot Size 2,000 Sqft
Acres 0.05
Property Description
THIS SPECTACULAR MODEL HOME IS NOW FOR SALE AT ODENTON TOWN CENTER. Upgrade galore QUICK POSSESSION AVAILABLE. A BEAUTIFULLY DECORATED, STONE EXTERIOR, EYE CATCHING LANDSCAPING, END UNIT TOWNHOME IS A ONE OF A KIND. THE HOME HAS 3 BEDROOMS, 3.5 BATH AND 1 CAR GARAGE. IF YOU LIKE TO LIVE IN LUXURY , THIS IS THE HOME FOR YOU. THE MODEL BOASTS 9CEILINGS ON ALL THREE LEVELS, TOP-NOTCH SECURITY SYSTEM WITH A SKY DOOR BELL. CUSTOM PAINT. THE BREATHTAKING OPEN FLOOR PLAN PROVIDES PLENTY OF SPACE FOR YOU TO ENTERTAIN YOUR GUEST OR JUST RELAX. A SIZABLE QUARTZ KITCHEN ISLAND PROVIDES AMPLE SPACE TO PREPARE MEALS, DINE AND SPEND TIME WITH FAMILY. YOU WILL EXTEND THE PARTY OUTSIDE ON YOUR 10 BY 14 DECK.
THE THIRD FLOOR IS EQUALLY IMPRESSIVE WITH TWO GUEST BEDROOMS , HALL BATH AND CONVENIANTLY LOCATED LAUNDRY SPACE WITH WASHER AND DRYER. THE OWNERS SUITE IS fabulous. WAKE UP EVERY MORNING IN YOUR SUNNY retreat WITH GENEROUS WALK IN CLOSET AND ON SUITE BATH. This is a must see. It wont last long. Call for your appointment today.
*photos not of actual home* See model home for access
Location
State MD
County Anne Arundel
Zoning RESIDENTIAL
Rooms
Other Rooms Dining Room, Primary Bedroom, Bedroom 2, Bedroom 3, Kitchen, Family Room, Foyer, Laundry, Recreation Room, Bathroom 1, Primary Bathroom, Half Bath
Interior
Hot Water Other
Heating Central
Cooling Central A/C
Equipment Dishwasher, Disposal, Cooktop, Exhaust Fan, Oven - Wall
Appliance Dishwasher, Disposal, Cooktop, Exhaust Fan, Oven - Wall
Heat Source Natural Gas
Exterior
Parking Features Garage - Front Entry
Garage Spaces 1.0
Water Access N
Roof Type Architectural Shingle
Accessibility None
Attached Garage 1
Total Parking Spaces 1
Garage Y
Building
Story 3
Sewer Public Sewer
Water Public
Architectural Style Colonial
Level or Stories 3
Additional Building Above Grade
New Construction Y
Schools
Elementary Schools Odenton
Middle Schools Arundel
High Schools Arundel
School District Anne Arundel County Public Schools
Others
Pets Allowed Y
Senior Community No
Tax ID 020468090247991
Ownership Fee Simple
SqFt Source Estimated
Acceptable Financing Cash, Conventional, FHA, VA, Contract
Listing Terms Cash, Conventional, FHA, VA, Contract
Financing Cash,Conventional,FHA,VA,Contract
Special Listing Condition Standard
Pets Allowed No Pet Restrictions
Read Less

Bought with Gregory James Mihalek • KW Metro Center




