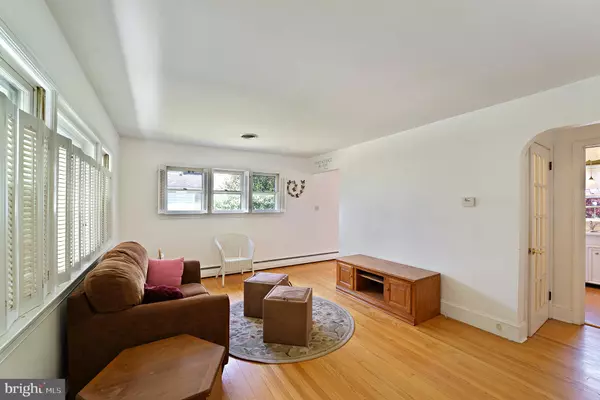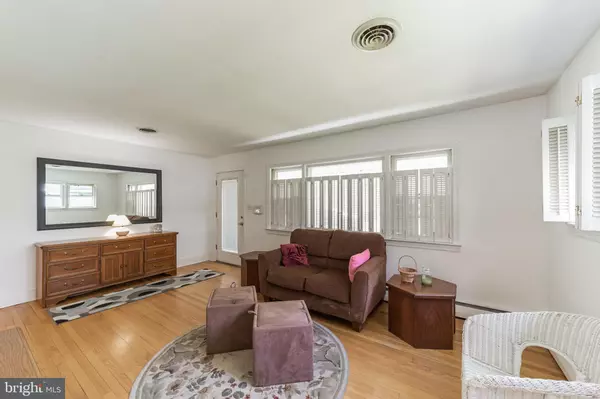For more information regarding the value of a property, please contact us for a free consultation.
341 N BRADFORD ST Dover, DE 19904
Want to know what your home might be worth? Contact us for a FREE valuation!

Our team is ready to help you sell your home for the highest possible price ASAP
Key Details
Sold Price $215,000
Property Type Single Family Home
Sub Type Detached
Listing Status Sold
Purchase Type For Sale
Square Footage 1,715 sqft
Price per Sqft $125
Subdivision Olde Dover
MLS Listing ID DEKT248242
Sold Date 07/16/21
Style Ranch/Rambler
Bedrooms 3
Full Baths 1
HOA Y/N Y
Abv Grd Liv Area 1,115
Originating Board BRIGHT
Year Built 1959
Annual Tax Amount $1,212
Tax Year 2020
Lot Size 7,405 Sqft
Acres 0.17
Lot Dimensions 50.00 x 151.50
Property Description
Spacious and charming this home is loaded with charm and unbelievable space. Hardwood floors throughout. Three main floor bedrooms with ample closet space. Updated bath with new floor, toilet, vanity and double shower. Kitchen with laminate flooring, built-in microwave, gas stove and plenty of cabinets. Built in display cabinet and eat-in area with laminate floors and door to the private 13 x 15 deck and a covered front porch. The basement is partially finished with a stylish family room complete with electric fireplace, an office/game room with built in desk/entertainment center, and a laundry area with storage space, work bench area and storage shelves. There in an attached shed in the back yard. Updated HVAC system and private parking area in the back. New roof in 2015 protected with gutter guards, This home has been well cared for. Too much to list! Close to shopping, public transportation, and restaurants.
Location
State DE
County Kent
Area Capital (30802)
Zoning RG1
Rooms
Other Rooms Living Room, Dining Room, Primary Bedroom, Bedroom 2, Bedroom 3, Kitchen, Game Room, Family Room, Full Bath
Basement Full
Main Level Bedrooms 3
Interior
Interior Features Breakfast Area, Built-Ins, Carpet, Ceiling Fan(s), Combination Kitchen/Dining, Crown Moldings, Dining Area, Entry Level Bedroom, Floor Plan - Traditional, Kitchen - Country, Kitchen - Galley, Window Treatments
Hot Water Natural Gas
Heating Radiator
Cooling Central A/C
Flooring Hardwood, Ceramic Tile, Laminated, Carpet
Equipment Built-In Microwave, Stove, Washer, Dryer, Refrigerator
Window Features Storm,Screens
Appliance Built-In Microwave, Stove, Washer, Dryer, Refrigerator
Heat Source Natural Gas
Exterior
Exterior Feature Deck(s), Porch(es)
Garage Spaces 3.0
Utilities Available Cable TV Available, Electric Available, Natural Gas Available
Water Access N
View Other
Roof Type Architectural Shingle,Pitched
Accessibility None
Porch Deck(s), Porch(es)
Total Parking Spaces 3
Garage N
Building
Lot Description Front Yard, Rear Yard, SideYard(s)
Story 1
Foundation Block
Sewer Public Sewer
Water Public
Architectural Style Ranch/Rambler
Level or Stories 1
Additional Building Above Grade, Below Grade
Structure Type Dry Wall,Plaster Walls
New Construction N
Schools
Elementary Schools Fairview
Middle Schools Central
High Schools Dover H.S.
School District Capital
Others
Pets Allowed Y
Senior Community No
Tax ID ED-05-06817-02-2600-000
Ownership Fee Simple
SqFt Source Assessor
Acceptable Financing Cash, Conventional, FHA, VA
Horse Property N
Listing Terms Cash, Conventional, FHA, VA
Financing Cash,Conventional,FHA,VA
Special Listing Condition Standard
Pets Allowed Cats OK, Dogs OK
Read Less

Bought with William F Sladek • Home Finders Real Estate Company




