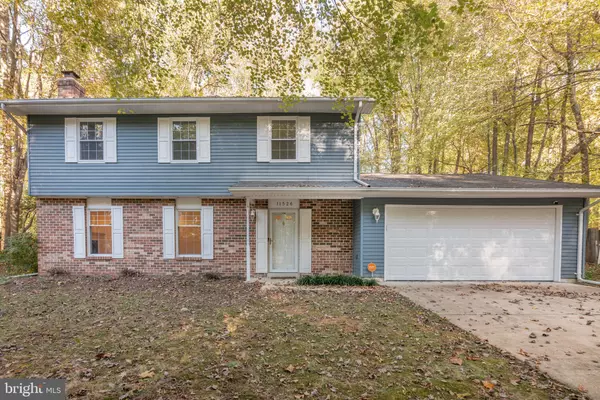For more information regarding the value of a property, please contact us for a free consultation.
11526 TIMBERBROOK DR Waldorf, MD 20601
Want to know what your home might be worth? Contact us for a FREE valuation!

Our team is ready to help you sell your home for the highest possible price ASAP
Key Details
Sold Price $419,900
Property Type Single Family Home
Sub Type Detached
Listing Status Sold
Purchase Type For Sale
Square Footage 1,970 sqft
Price per Sqft $213
Subdivision Lynnbrook Sub
MLS Listing ID MDCH2005048
Sold Date 12/03/21
Style Colonial
Bedrooms 4
Full Baths 2
Half Baths 1
HOA Y/N N
Abv Grd Liv Area 1,970
Originating Board BRIGHT
Year Built 1984
Annual Tax Amount $3,647
Tax Year 2020
Lot Size 0.344 Acres
Acres 0.34
Property Description
Make time to tour this great colonial in the heart of Waldorf. TONS of recent updates, so you can move right in. Quiet neighborhood, yet, just minutes to commuting routes & shopping. Four Large Bedrooms, including an Owners Suite with attached, Full Bath. The main level has a great kitchen to cook your holiday meals and plenty of space for entertaining. Schedule your TOUR TODAY!
This property is a Direct Access listing. Direct Access allows potential buyers to tour our vacant listings with or without the assistance of an agent. Once you identify a Direct Access home you want to see, you're prompted to verify ID, then use the app to unlock the door and tour it at your convenience. Homes with Direct Access are available from 8am-8pm.
Location
State MD
County Charles
Zoning RM
Interior
Interior Features Attic, Dining Area, Floor Plan - Traditional, Kitchen - Eat-In, Primary Bath(s), Breakfast Area, Built-Ins, Carpet, Ceiling Fan(s), Kitchen - Island, Chair Railings, Recessed Lighting
Hot Water Electric
Heating Heat Pump(s)
Cooling Central A/C
Fireplaces Number 1
Fireplaces Type Fireplace - Glass Doors, Mantel(s)
Equipment Dishwasher, Dryer, Exhaust Fan, Freezer, Oven/Range - Electric, Refrigerator, Stove, Washer, Built-In Range, Oven - Double, Oven - Wall
Fireplace Y
Appliance Dishwasher, Dryer, Exhaust Fan, Freezer, Oven/Range - Electric, Refrigerator, Stove, Washer, Built-In Range, Oven - Double, Oven - Wall
Heat Source Electric
Exterior
Exterior Feature Deck(s)
Parking Features Additional Storage Area, Garage Door Opener, Garage - Front Entry
Garage Spaces 2.0
Water Access N
Roof Type Composite
Accessibility None
Porch Deck(s)
Road Frontage Public
Attached Garage 2
Total Parking Spaces 2
Garage Y
Building
Lot Description Trees/Wooded
Story 2
Foundation Permanent
Sewer Public Sewer
Water Public
Architectural Style Colonial
Level or Stories 2
Additional Building Above Grade, Below Grade
New Construction N
Schools
Middle Schools Mattawoman
High Schools Westlake
School District Charles County Public Schools
Others
Senior Community No
Tax ID 0906087469
Ownership Fee Simple
SqFt Source Assessor
Security Features Electric Alarm
Special Listing Condition Standard
Read Less

Bought with Clamonica Wright • Keller Williams Three Bridges




