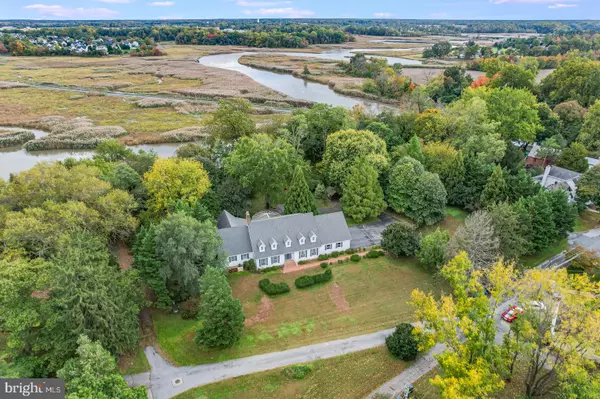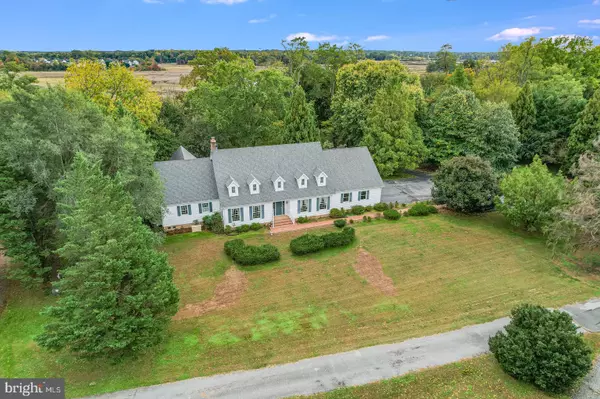For more information regarding the value of a property, please contact us for a free consultation.
309 CORRIE LN Odessa, DE 19730
Want to know what your home might be worth? Contact us for a FREE valuation!

Our team is ready to help you sell your home for the highest possible price ASAP
Key Details
Sold Price $800,000
Property Type Single Family Home
Sub Type Detached
Listing Status Sold
Purchase Type For Sale
Square Footage 4,050 sqft
Price per Sqft $197
Subdivision None Available
MLS Listing ID DENC2009444
Sold Date 04/08/22
Style Cape Cod
Bedrooms 4
Full Baths 5
Half Baths 1
HOA Y/N N
Abv Grd Liv Area 4,050
Originating Board BRIGHT
Year Built 1995
Annual Tax Amount $5,615
Tax Year 2021
Lot Size 2.640 Acres
Acres 2.64
Lot Dimensions 198.30 x 463.40
Property Description
Once in a lifetime opportunity to own a custom estate situated on a double lot with over 300 feet of frontage on the Appoquinimink River, yet literal steps from historic Odessa. Custom designed and built in 1995, this Cape Cod style home features classic designs for the most discerning of traditionalists- with well-appointed luxury features that add comfort and function. After heading up the brick path, step inside to find oversized dental crown molding in the soaring foyer and formal living and dining rooms. At the center of the first floor is a welcoming family room with gas fireplace and built-ins. Off the family room is a large screened porch with views of the property and river. The large kitchen features commercial grade appliances and excellent layout - the perfect template for a modern renovation or keep the kitchen as is with plenty of function and space. The first-floor owner's suite is a true retreat with TWO full bathrooms and two walk-in closets and opens to both the screened porch and its own private deck, tucked away on the north side of the home. An additional first floor guest bedroom at the front of the home is adjacent to a full bath. The first floor is rounded out with ample storage space including a 3 bay garage, a powder room, an efficient office/den, countless colonial finishes such as pocket doors, ornate brass knobs and fixtures, custom trim, and gleaming hardwoods. Upstairs are two more large bedrooms with a full bath, plus a finished room over the garage perfect for work or recreation. In true Cape Cod style, the upper eaves of the home provide storage that spans the entire width of the structure. A full walk out basement on the lower level provides a wood burning fireplace, full bath and multiple rooms to be refinished for true living space. The basement also provides ground level walk out to the inground pool which is housed in a sliding glass enclosure with mechanically retractable ceiling and 360 degrees of sliders. While the interior has endless amenities, the exterior of the property is not to be missed. Situated on a double lot of over 2.6 acres, meander down the sloping back yard amongst lush greenery and well-established trees to the riverside. There is a SEPARATE cabin with its own driveway steps from the water ready to be restored for a fishing retreat, guest house, or even a rental property. Corrie Lane is a secluded and private road just off Main Street Odessa. A short stroll will take you to Cantwell's Tavern and other historic attractions; yet youll enjoy privacy and exclusivity on this special property. Odessa provides easy access to routes 9, 13, and 1 for commuting north and south. Lived in and loved by one family since its construction, 309 Corrie Lane comes to market in a unique class of its own. Scheduling private tours now.
Location
State DE
County New Castle
Area South Of The Canal (30907)
Zoning 24R-1
Rooms
Basement Partially Finished
Main Level Bedrooms 2
Interior
Hot Water Natural Gas
Heating Baseboard - Hot Water
Cooling Central A/C
Fireplaces Number 1
Fireplace Y
Heat Source Natural Gas
Exterior
Parking Features Garage - Side Entry, Inside Access, Garage Door Opener
Garage Spaces 3.0
Pool Indoor, In Ground
Water Access Y
Accessibility None
Attached Garage 3
Total Parking Spaces 3
Garage Y
Building
Lot Description Additional Lot(s)
Story 2
Foundation Block
Sewer Public Sewer
Water Well
Architectural Style Cape Cod
Level or Stories 2
Additional Building Above Grade, Below Grade
New Construction N
Schools
School District Appoquinimink
Others
Senior Community No
Tax ID 24-006.00-020
Ownership Fee Simple
SqFt Source Estimated
Special Listing Condition Standard
Read Less

Bought with Tony Immediato • Compass




