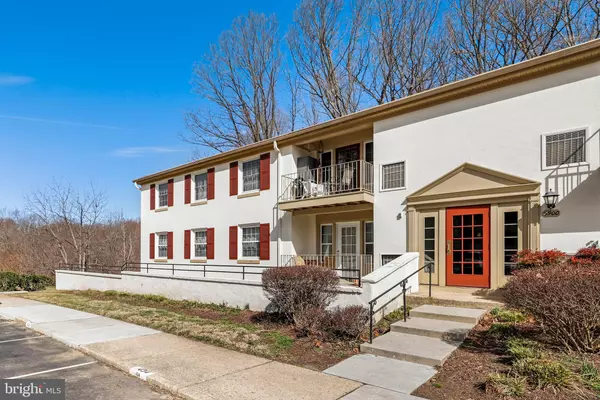For more information regarding the value of a property, please contact us for a free consultation.
5900-L KINGSFORD RD #434 Springfield, VA 22152
Want to know what your home might be worth? Contact us for a FREE valuation!

Our team is ready to help you sell your home for the highest possible price ASAP
Key Details
Sold Price $350,000
Property Type Condo
Sub Type Condo/Co-op
Listing Status Sold
Purchase Type For Sale
Square Footage 1,270 sqft
Price per Sqft $275
Subdivision Cardinal Forest
MLS Listing ID VAFX2052408
Sold Date 04/05/22
Style Traditional
Bedrooms 3
Full Baths 2
Condo Fees $430/mo
HOA Y/N N
Abv Grd Liv Area 1,270
Originating Board BRIGHT
Year Built 1968
Annual Tax Amount $3,291
Tax Year 2021
Property Description
Incredible level of privacy for a condo as it backs up to secluded woods and a limited number of neighbors. This unit offers the convenience of having a first floor walkout into your patio/garden allowing you to use it as your private entrance. The friendly and safe neighborhood community is walkable and easy for bike riders with a nearby trail leading to Lake Accotink Park, a real suburban oasis! Beautiful New French Doors & Barn Door, Open Layout in living and dining areas All New Doors and Trim Throughout the condo in 2020. New Recessed Lighting in 2020. Newer Kitchen SS Appliances & Electrical Panel & Flooring. Cardinal Forest Condo Fee Includes: Gas Heat, Water/Sewer, Exterior Building Maintenance and Ground Maintenance, 2 Community Pools, 2 Party Rooms for rent, Multiple Tennis Courts and Tot-Lots. Cardinal Forest Elementary School down the block, Irving MS & West Springfield HS approx 1 mile away. Shopping nearby includes Whole Foods, and 2 Giant Foods, Panera & Starbucks. Great commuter location with the Burke VRE, Springfield Metro, Close to 495 & 95/395 Beltway Springfield Town Center. Bus stops in the neighborhood go to Pentagon Metro Station, Ft Belvoir North Area, & NGA Building, and a few miles further to Ft Belvoir Main Gate & Army Hospital.
Location
State VA
County Fairfax
Zoning 372
Rooms
Main Level Bedrooms 3
Interior
Interior Features Floor Plan - Open, Kitchen - Galley, Walk-in Closet(s), Upgraded Countertops, Combination Dining/Living
Hot Water Natural Gas
Heating Forced Air
Cooling Central A/C
Equipment Built-In Microwave, Dishwasher, Disposal, Exhaust Fan, Icemaker, Oven/Range - Electric, Refrigerator, Stainless Steel Appliances, Dryer - Front Loading, Washer - Front Loading
Fireplace N
Window Features Double Pane,Casement,Insulated,Screens,Vinyl Clad
Appliance Built-In Microwave, Dishwasher, Disposal, Exhaust Fan, Icemaker, Oven/Range - Electric, Refrigerator, Stainless Steel Appliances, Dryer - Front Loading, Washer - Front Loading
Heat Source Natural Gas
Laundry Dryer In Unit, Washer In Unit
Exterior
Amenities Available Jog/Walk Path, Pool - Outdoor, Tot Lots/Playground
Water Access N
View Trees/Woods
Accessibility None
Garage N
Building
Story 1
Unit Features Garden 1 - 4 Floors
Sewer Public Sewer
Water Public
Architectural Style Traditional
Level or Stories 1
Additional Building Above Grade, Below Grade
Structure Type Dry Wall,Plaster Walls
New Construction N
Schools
Elementary Schools Cardinal Forest
Middle Schools Irving
High Schools West Springfield
School District Fairfax County Public Schools
Others
Pets Allowed Y
HOA Fee Include Snow Removal,Water,Road Maintenance,Reserve Funds,Pool(s),Management,Lawn Maintenance,Gas,Ext Bldg Maint,Trash
Senior Community No
Tax ID 0791 15 0434
Ownership Condominium
Special Listing Condition Standard
Pets Allowed Case by Case Basis
Read Less

Bought with Sarah A. Reynolds • Keller Williams Chantilly Ventures, LLC




