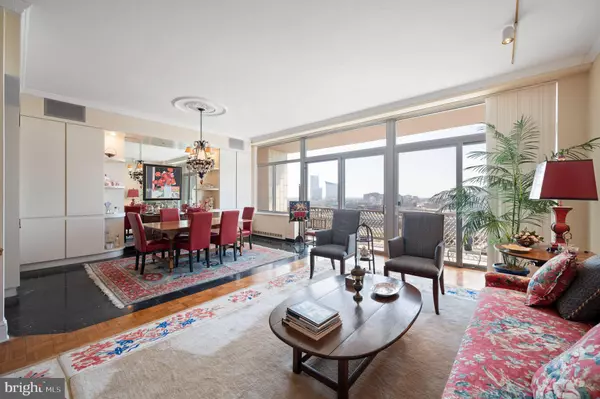For more information regarding the value of a property, please contact us for a free consultation.
2401 PENNSYLVANIA AVE #21B32 Philadelphia, PA 19130
Want to know what your home might be worth? Contact us for a FREE valuation!

Our team is ready to help you sell your home for the highest possible price ASAP
Key Details
Sold Price $801,000
Property Type Condo
Sub Type Condo/Co-op
Listing Status Sold
Purchase Type For Sale
Square Footage 2,028 sqft
Price per Sqft $394
Subdivision The Philadelphian
MLS Listing ID PAPH2061672
Sold Date 06/15/22
Style Unit/Flat
Bedrooms 2
Full Baths 2
Condo Fees $1,809/mo
HOA Y/N N
Abv Grd Liv Area 2,028
Originating Board BRIGHT
Year Built 1960
Annual Tax Amount $8,498
Tax Year 2021
Lot Dimensions 0.00 x 0.00
Property Description
All offers due by Friday, March 18th at 10 AM. Rarely offered Penthouse unit with over 2,000 SF of luxurious space and sweeping panoramic views from the 21st floor, above the treetops and across from the prestigious Philadelphia Museum of Art. Beautiful design with sunlit spaces offering an open floor plan with 10 ft. ceilings and crown molding in most rooms. Enter into the welcoming foyer with an abundance of customized closets and including a separate storage room leading to the gallery area. The open and expansive great room with music surround system offers room to entertain or relax. The adjacent well sized dining room, complete with built-ins, allows you to entertain in uncrowded comfort and is the perfect setting for a dinner party with the Art Museum as your backdrop. Just off the living area, step outside onto your expansive 25 ft. terrace where you can enjoy fireworks on the 4th or spend evenings taking in the majestic skyline. The spectacular view is equally striking day or night. The generously sized modern eat in kitchen is well equipped with with plenty of cabinet and counterspace and includes a sub-zero refrigerator and built-in table with additional cabinetry. The inviting master bedroom suite has plenty of room for your king sized furniture and provides two walk-in closets and en-suite bath with pocket door. There is a handsomely sized guest bedroom with a Murphy bed, tasteful built-ins, a laundry closet with a full size washer and dryer, as well as a beautifully appointed hall bathroom with a stall shower. Living at The Philadelphian offers a lifestyle beyond compare! This up-scale building has a 24 hour doorman, 24/7 concierge, Little Pete's restaurant, Klein's supermarket, pharmacy, hair salon, bank and physical therapy provider located on the main level. Amenities include a shuttle bus to center city, indoor and outdoor pools and fitness center now all with no additional fee. The condo fee also includes all utilities and basic cable. There is a parking garage on-site for an additional fee, subject to availability. Living at The Philadelphian offers an easy walk to local Museums, The Barnes Foundation, Boat House Row, many restaurants, Whole Foods and the very popular Kelly Drive with its bike & walking paths. Sophisticated lifestyle in this move-in ready home!
Location
State PA
County Philadelphia
Area 19130 (19130)
Zoning RM3
Rooms
Main Level Bedrooms 2
Interior
Interior Features Built-Ins, Crown Moldings, Floor Plan - Open, Kitchen - Eat-In, Kitchen - Table Space, Recessed Lighting, Stall Shower, Walk-in Closet(s), Window Treatments, Wood Floors, Carpet
Hot Water Natural Gas
Heating Hot Water
Cooling Central A/C
Equipment Dishwasher, Disposal, Microwave, Washer, Dryer
Window Features Transom,Sliding
Appliance Dishwasher, Disposal, Microwave, Washer, Dryer
Heat Source Natural Gas
Exterior
Exterior Feature Balcony
Amenities Available Bank / Banking On-site, Beauty Salon, Cable, Community Center, Concierge, Convenience Store, Elevator, Exercise Room, Fitness Center, Library, Meeting Room, Pool - Indoor, Pool - Outdoor, Security
Water Access N
Accessibility None
Porch Balcony
Garage N
Building
Story 1
Unit Features Hi-Rise 9+ Floors
Sewer Public Sewer
Water Public
Architectural Style Unit/Flat
Level or Stories 1
Additional Building Above Grade, Below Grade
New Construction N
Schools
School District The School District Of Philadelphia
Others
Pets Allowed N
HOA Fee Include Air Conditioning,Bus Service,Cable TV,Common Area Maintenance,Electricity,Ext Bldg Maint,Heat,Lawn Maintenance,Pool(s),Snow Removal,Trash,Water
Senior Community No
Tax ID 888151161
Ownership Condominium
Security Features 24 hour security,Doorman,Desk in Lobby,Smoke Detector
Special Listing Condition Standard
Read Less

Bought with Bette McGaffin • Keller Williams Philadelphia
GET MORE INFORMATION





