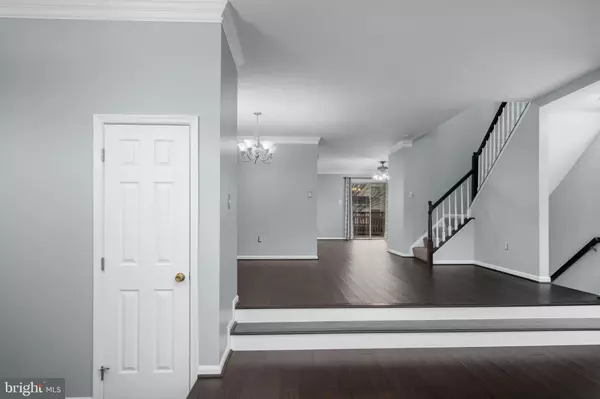For more information regarding the value of a property, please contact us for a free consultation.
7745 SULLIVAN CIR Alexandria, VA 22315
Want to know what your home might be worth? Contact us for a FREE valuation!

Our team is ready to help you sell your home for the highest possible price ASAP
Key Details
Sold Price $650,000
Property Type Townhouse
Sub Type Interior Row/Townhouse
Listing Status Sold
Purchase Type For Sale
Square Footage 2,216 sqft
Price per Sqft $293
Subdivision Island Creek
MLS Listing ID VAFX1178516
Sold Date 03/23/21
Style Transitional
Bedrooms 3
Full Baths 2
Half Baths 2
HOA Fees $101/qua
HOA Y/N Y
Abv Grd Liv Area 1,776
Originating Board BRIGHT
Year Built 1998
Annual Tax Amount $6,279
Tax Year 2021
Lot Size 2,640 Sqft
Acres 0.06
Property Description
Beautifully renovated end unit TH on cul de sac in sought after Island Creek. Renovations include fresh paint, new floors, new lighting, new H2O heater, new concrete driveway, newer roof, and newer HVAC. Open floor plan with loads of windows and natural light. Spacious kitchen opens to large deck overlooking fenced back yard. Large owner's suite w/ vaulted ceilings, custom walk-in closet, and full bath featuring soaking tub, double vanities, and separate shower. Two additional bedrooms and full bath. Walkout basement rec room features gas fireplace and 1/2 bath. Ample storage in 2-car garage.
Location
State VA
County Fairfax
Zoning 304
Rooms
Other Rooms Living Room, Dining Room, Primary Bedroom, Bedroom 2, Bedroom 3, Kitchen, Family Room, Bathroom 2, Primary Bathroom
Basement Fully Finished, Garage Access, Walkout Level
Interior
Interior Features Crown Moldings, Family Room Off Kitchen, Floor Plan - Open, Kitchen - Island, Kitchen - Table Space, Primary Bath(s), Soaking Tub, Stall Shower, Upgraded Countertops, Walk-in Closet(s), Wood Floors
Hot Water Natural Gas
Heating Forced Air
Cooling Ceiling Fan(s)
Fireplaces Number 1
Fireplaces Type Screen, Gas/Propane
Equipment Microwave, Dryer, Washer, Dishwasher, Disposal, Refrigerator, Icemaker, Air Cleaner, Stove
Furnishings No
Fireplace Y
Appliance Microwave, Dryer, Washer, Dishwasher, Disposal, Refrigerator, Icemaker, Air Cleaner, Stove
Heat Source Natural Gas
Laundry Basement
Exterior
Parking Features Garage Door Opener
Garage Spaces 2.0
Fence Fully
Water Access N
Accessibility None
Attached Garage 2
Total Parking Spaces 2
Garage Y
Building
Story 3
Sewer Public Sewer
Water Public
Architectural Style Transitional
Level or Stories 3
Additional Building Above Grade, Below Grade
New Construction N
Schools
School District Fairfax County Public Schools
Others
Senior Community No
Tax ID 0992 10040322A
Ownership Fee Simple
SqFt Source Assessor
Horse Property N
Special Listing Condition Standard
Read Less

Bought with Jason Cheperdak • Samson Properties




