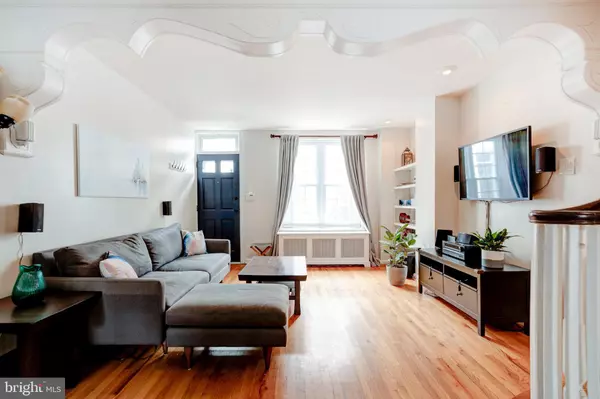For more information regarding the value of a property, please contact us for a free consultation.
744 N JUDSON ST Philadelphia, PA 19130
Want to know what your home might be worth? Contact us for a FREE valuation!

Our team is ready to help you sell your home for the highest possible price ASAP
Key Details
Sold Price $420,000
Property Type Townhouse
Sub Type Interior Row/Townhouse
Listing Status Sold
Purchase Type For Sale
Square Footage 1,014 sqft
Price per Sqft $414
Subdivision Art Museum Area
MLS Listing ID PAPH2098784
Sold Date 06/03/22
Style Traditional
Bedrooms 2
Full Baths 1
HOA Y/N N
Abv Grd Liv Area 1,014
Originating Board BRIGHT
Year Built 1920
Annual Tax Amount $3,776
Tax Year 2022
Lot Size 704 Sqft
Acres 0.02
Lot Dimensions 14.00 x 50.00
Property Description
Tucked into one of the coolest blocks in the Art Museum area. String lights draped across the street cast the block in a warm glow at night perfect for hanging out with your friends at neighbors at one of the many block parties. Prefer a quainter setting? The courtyard off the kitchen is perfect for grilling, a little raised garden, or enjoying dinner al Fresca. Speaking of dinner, it will be a snap to prepare with the updated kitchen as it has all new appliances. Too cold outside to be outside? There is plenty of room to entertain, relax and dine on the first floor. Head upstairs to find two bedrooms, a full bath, and a bonus room that is perfect for an office, den, or yoga area. The basement is where the laundry and storage are currently located. Surrounded by so many fabulous eateries and drinking establishments, Farmers Market on the weekends, plus a 10 min walk to Whole Foods there is so much to walk to.
Location
State PA
County Philadelphia
Area 19130 (19130)
Zoning RSA5
Rooms
Other Rooms Living Room, Dining Room, Primary Bedroom, Kitchen, Bedroom 1, Bonus Room
Basement Other
Interior
Interior Features Kitchen - Eat-In
Hot Water Natural Gas
Heating Hot Water
Cooling Central A/C
Flooring Wood
Equipment Built-In Range, Dishwasher
Fireplace N
Appliance Built-In Range, Dishwasher
Heat Source Natural Gas
Laundry Basement
Exterior
Exterior Feature Patio(s)
Water Access N
Accessibility None
Porch Patio(s)
Garage N
Building
Story 2
Foundation Stone
Sewer Public Sewer
Water Public
Architectural Style Traditional
Level or Stories 2
Additional Building Above Grade, Below Grade
New Construction N
Schools
School District The School District Of Philadelphia
Others
Senior Community No
Tax ID 151188200
Ownership Fee Simple
SqFt Source Assessor
Acceptable Financing Cash, Conventional, FHA, VA
Listing Terms Cash, Conventional, FHA, VA
Financing Cash,Conventional,FHA,VA
Special Listing Condition Standard
Read Less

Bought with Erin F Kuwabara • KW Philly




