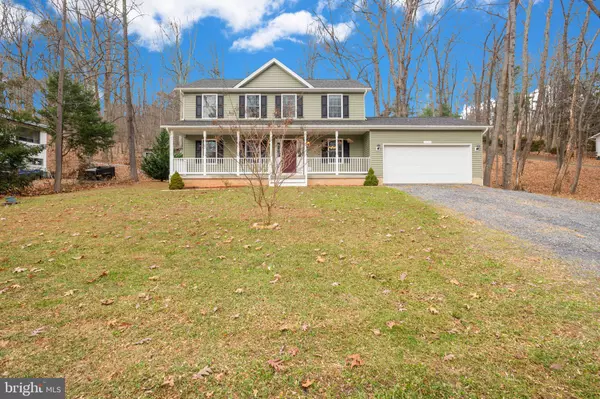For more information regarding the value of a property, please contact us for a free consultation.
1700 MOUNTAIN RD Haymarket, VA 20169
Want to know what your home might be worth? Contact us for a FREE valuation!

Our team is ready to help you sell your home for the highest possible price ASAP
Key Details
Sold Price $576,100
Property Type Single Family Home
Sub Type Detached
Listing Status Sold
Purchase Type For Sale
Square Footage 2,016 sqft
Price per Sqft $285
Subdivision Bull Run
MLS Listing ID VAPW2013800
Sold Date 01/05/22
Style Colonial
Bedrooms 4
Full Baths 2
Half Baths 1
HOA Y/N N
Abv Grd Liv Area 2,016
Originating Board BRIGHT
Year Built 2012
Annual Tax Amount $5,734
Tax Year 2021
Lot Size 1.026 Acres
Acres 1.03
Property Description
This BEAUTIFUL single family home sits on roughly1 acre, nestled in Bull Run Mountain. It is super well maintained and turn-key ready for it's new owner. You are greeted by gleaming hardwood floors just as you enter into the foyer, formal dining room, living room, and family room. Enjoy a steaming hot beverage on the screened in porch off the family room while watching the wildlife roam. Or enjoy your breakfast in the breakfast area just off the kitchen. Shiny stainless steel appliances are less than 3 years old. A powder room and the laundry room are conveniently located on the main level. There are 4 generously sized bedrooms on the upper level where the primary bedroom has it's own bathroom and walk-in closet. The upper level hall bathroom has double sinks. The bright, unfinished basement is a blank slate ready for you to make it your own. The basement includes a "storm shelter" (or future wine cellar:). There is a rough-in available to build a bathroom. Egress leads to walk-up stairs. Xfinity high speed internet available, property is on public water and has an alternative septic system. The hot water heater is 1 year old. Enjoy the peace and serenity of country living, while still conveniently located to route 15 and I 66. It's a short drive to shopping, restaurants and medical care.
Location
State VA
County Prince William
Zoning A1
Rooms
Other Rooms Living Room, Dining Room, Primary Bedroom, Bedroom 2, Bedroom 3, Bedroom 4, Kitchen, Family Room, Laundry, Bathroom 1, Primary Bathroom, Half Bath, Screened Porch
Basement Daylight, Full, Outside Entrance, Rough Bath Plumb, Space For Rooms, Sump Pump, Unfinished, Walkout Stairs
Interior
Interior Features Breakfast Area, Carpet, Ceiling Fan(s), Family Room Off Kitchen, Floor Plan - Traditional, Formal/Separate Dining Room, Pantry, Walk-in Closet(s), Wood Floors
Hot Water Electric
Heating Heat Pump(s)
Cooling Central A/C
Equipment Built-In Microwave, Washer, Dryer, Dishwasher, Refrigerator, Stainless Steel Appliances, Stove
Fireplace N
Appliance Built-In Microwave, Washer, Dryer, Dishwasher, Refrigerator, Stainless Steel Appliances, Stove
Heat Source Electric
Laundry Main Floor
Exterior
Exterior Feature Porch(es)
Parking Features Garage - Front Entry
Garage Spaces 2.0
Water Access N
Roof Type Asphalt
Accessibility None
Porch Porch(es)
Attached Garage 2
Total Parking Spaces 2
Garage Y
Building
Story 3
Foundation Concrete Perimeter
Sewer Septic = # of BR
Water Public
Architectural Style Colonial
Level or Stories 3
Additional Building Above Grade, Below Grade
New Construction N
Schools
Elementary Schools Gravely
Middle Schools Ronald Wilson Regan
High Schools Battlefield
School District Prince William County Public Schools
Others
Senior Community No
Tax ID 7202-30-6318
Ownership Fee Simple
SqFt Source Assessor
Special Listing Condition Standard
Read Less

Bought with Thierry M Roche • Keller Williams Realty




