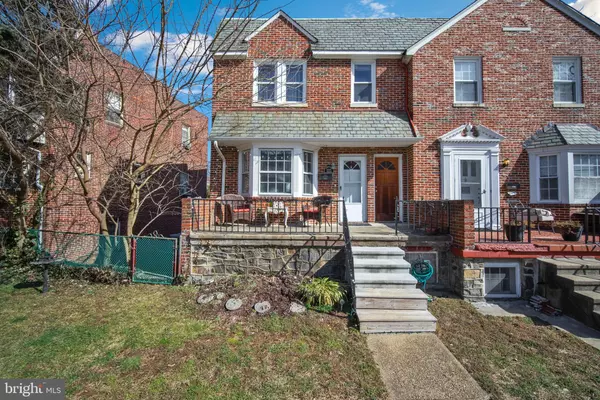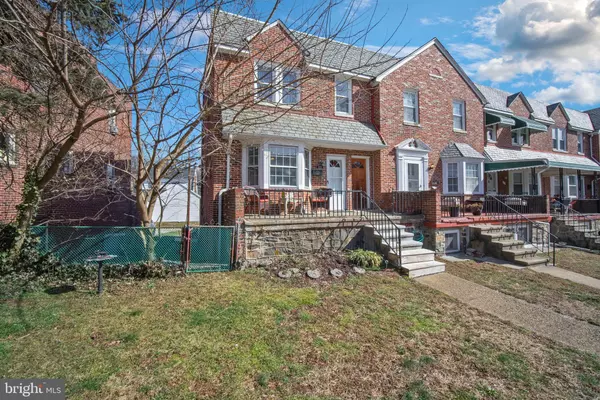For more information regarding the value of a property, please contact us for a free consultation.
111 N SYMINGTON AVE Baltimore, MD 21228
Want to know what your home might be worth? Contact us for a FREE valuation!

Our team is ready to help you sell your home for the highest possible price ASAP
Key Details
Sold Price $192,000
Property Type Townhouse
Sub Type End of Row/Townhouse
Listing Status Sold
Purchase Type For Sale
Square Footage 1,692 sqft
Price per Sqft $113
Subdivision Symington Avenue
MLS Listing ID MDBC520218
Sold Date 03/22/21
Style Colonial
Bedrooms 3
Full Baths 2
HOA Y/N N
Abv Grd Liv Area 1,292
Originating Board BRIGHT
Year Built 1940
Annual Tax Amount $3,004
Tax Year 2021
Lot Size 2,800 Sqft
Acres 0.06
Property Description
***OFFER DEADLINE: SELLER REQUESTS THAT ALL OFFERS BE SUBMITTED NO LATER THAN 7PM ON MONDAY, FEBRUARY 22nd*** ATTENTION INVESTORS and BUYERS WITH A VISION. This large end-of-group townhouse in the heart of Catonsville is FULL OF POTENTIAL. Former 2-unit dwelling currently reverted to original single dwelling with 2 meters and 2 hot water heaters. Could be converted back - live in one, rent the other. OR keep it in it's current configuration. With some paint and some updating this could be a true showplace. Hardwood floors throughout. Large living room with bay window. Full basement with finished Rec Room and full bath. Inviting front porch and balcony off kitchen. Attached garage with extended parking pad. Newer roof. Catonsville schools! SOLD STRICTLY AS IS.
Location
State MD
County Baltimore
Zoning RESIDENTIAL
Rooms
Basement Full, Improved, Space For Rooms, Windows, Walkout Level, Interior Access, Outside Entrance, Heated
Interior
Interior Features Breakfast Area, Ceiling Fan(s), Combination Kitchen/Dining, Floor Plan - Traditional, Formal/Separate Dining Room, Kitchen - Eat-In, Kitchen - Island, Upgraded Countertops
Hot Water Electric, Natural Gas
Heating Radiator
Cooling Ceiling Fan(s)
Flooring Hardwood, Ceramic Tile, Vinyl
Equipment Dryer, Exhaust Fan, Oven/Range - Gas, Stove, Washer
Fireplace N
Window Features Bay/Bow,Replacement
Appliance Dryer, Exhaust Fan, Oven/Range - Gas, Stove, Washer
Heat Source Oil
Laundry Basement
Exterior
Parking Features Basement Garage, Built In, Garage - Rear Entry
Garage Spaces 3.0
Water Access N
Accessibility None
Attached Garage 1
Total Parking Spaces 3
Garage Y
Building
Story 3
Sewer Public Sewer
Water Public
Architectural Style Colonial
Level or Stories 3
Additional Building Above Grade, Below Grade
New Construction N
Schools
Elementary Schools Westowne
Middle Schools Arbutus
High Schools Catonsville
School District Baltimore County Public Schools
Others
Senior Community No
Tax ID 04010108002930
Ownership Fee Simple
SqFt Source Assessor
Acceptable Financing Cash, Conventional
Listing Terms Cash, Conventional
Financing Cash,Conventional
Special Listing Condition Standard
Read Less

Bought with Steven Miller • Cummings & Co. Realtors




