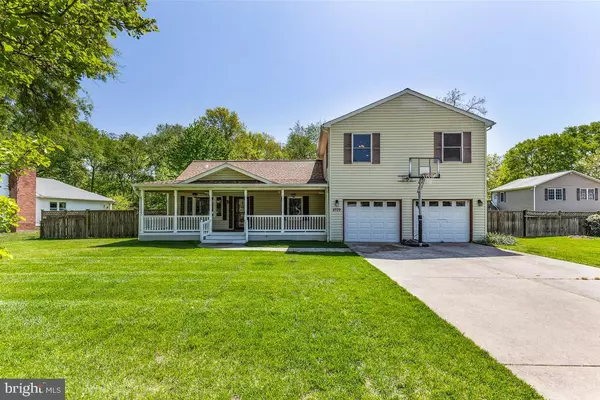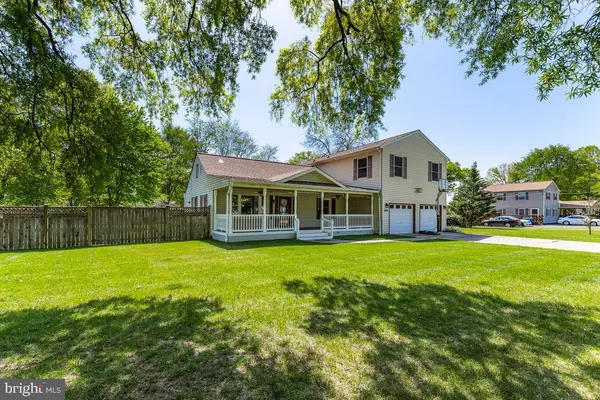For more information regarding the value of a property, please contact us for a free consultation.
8729 OAK LEAF DR Alexandria, VA 22309
Want to know what your home might be worth? Contact us for a FREE valuation!

Our team is ready to help you sell your home for the highest possible price ASAP
Key Details
Sold Price $749,900
Property Type Single Family Home
Sub Type Detached
Listing Status Sold
Purchase Type For Sale
Square Footage 2,425 sqft
Price per Sqft $309
Subdivision Mount Vernon Manor
MLS Listing ID VAFX2063906
Sold Date 06/28/22
Style Traditional
Bedrooms 4
Full Baths 3
HOA Y/N N
Abv Grd Liv Area 2,425
Originating Board BRIGHT
Year Built 1949
Annual Tax Amount $6,027
Tax Year 2021
Lot Size 0.622 Acres
Acres 0.62
Property Description
Welcome to your new home! Pride of home ownership shows throughout this spacious and well-maintained home with over $100,000 in recent upgrades including new hardwood floors on the main level, new carpeting on the upper level, new insulation throughout the attic, granite counters in the kitchen and butler's pantry and a French drain system in front and back yards. The roof and air handler were replaced in 2017, and the water heater in 2019. You'll enjoy over 2400 sq/ft of living space, a large deck in the back yard and a spacious front porch. The privacy fence in the backyard is perfect for pet owners. In addition to the two-car attached garage there is a 20' x 26' workshop with 50 amp service and an additional shed! One year Home Warranty is also included!
Location
State VA
County Fairfax
Zoning 120
Rooms
Other Rooms Dining Room, Primary Bedroom, Sitting Room, Bedroom 2, Bedroom 3, Kitchen, Family Room, Bedroom 1, Utility Room, Bathroom 1, Primary Bathroom
Main Level Bedrooms 1
Interior
Interior Features Entry Level Bedroom, Pantry, Soaking Tub, Wood Floors, Butlers Pantry, Ceiling Fan(s), Combination Kitchen/Dining
Hot Water Electric
Heating Forced Air, Heat Pump(s)
Cooling Central A/C, Geothermal, Heat Pump(s)
Flooring Hardwood, Carpet, Vinyl
Equipment Dishwasher, Disposal, Dryer - Front Loading, Oven/Range - Electric, Refrigerator, Stainless Steel Appliances, Washer - Front Loading, Washer/Dryer Stacked, Built-In Microwave, Energy Efficient Appliances
Fireplace N
Window Features Double Pane
Appliance Dishwasher, Disposal, Dryer - Front Loading, Oven/Range - Electric, Refrigerator, Stainless Steel Appliances, Washer - Front Loading, Washer/Dryer Stacked, Built-In Microwave, Energy Efficient Appliances
Heat Source Electric, Geo-thermal
Laundry Main Floor
Exterior
Parking Features Garage - Front Entry, Garage Door Opener, Inside Access, Oversized
Garage Spaces 3.0
Fence Privacy, Rear
Water Access N
Roof Type Architectural Shingle
Accessibility None
Attached Garage 2
Total Parking Spaces 3
Garage Y
Building
Lot Description Cleared, Level
Story 2
Foundation Slab
Sewer Public Sewer
Water Public
Architectural Style Traditional
Level or Stories 2
Additional Building Above Grade, Below Grade
New Construction N
Schools
School District Fairfax County Public Schools
Others
Pets Allowed Y
Senior Community No
Tax ID 1101 03 0023
Ownership Fee Simple
SqFt Source Assessor
Acceptable Financing Cash, Conventional, FHA, VA
Listing Terms Cash, Conventional, FHA, VA
Financing Cash,Conventional,FHA,VA
Special Listing Condition Standard
Pets Allowed No Pet Restrictions
Read Less

Bought with Kevin S Retcher • Jobin Realty




