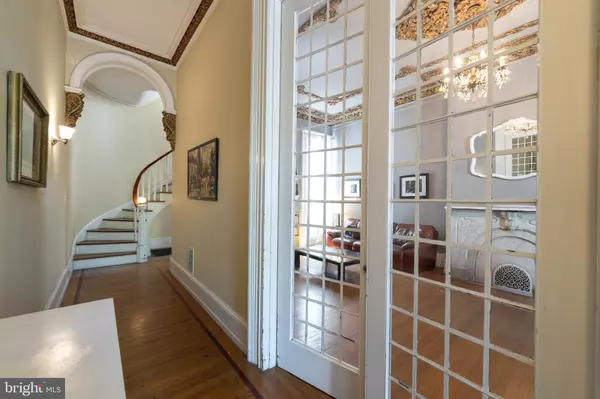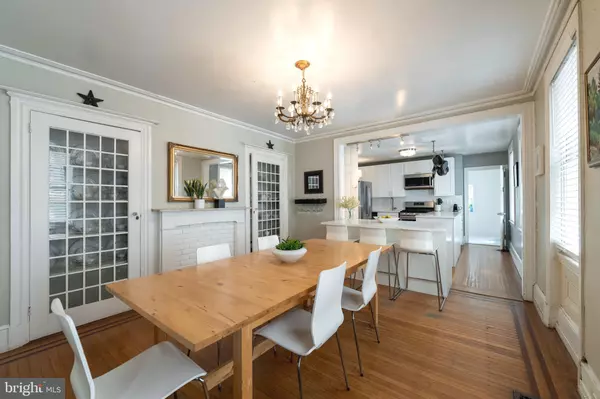For more information regarding the value of a property, please contact us for a free consultation.
1223 N 6TH ST Philadelphia, PA 19122
Want to know what your home might be worth? Contact us for a FREE valuation!

Our team is ready to help you sell your home for the highest possible price ASAP
Key Details
Sold Price $615,000
Property Type Townhouse
Sub Type Interior Row/Townhouse
Listing Status Sold
Purchase Type For Sale
Square Footage 3,796 sqft
Price per Sqft $162
Subdivision Olde Kensington
MLS Listing ID PAPH2114478
Sold Date 07/29/22
Style Federal,Traditional
Bedrooms 4
Full Baths 4
Half Baths 1
HOA Y/N N
Abv Grd Liv Area 3,796
Originating Board BRIGHT
Year Built 1865
Annual Tax Amount $7,039
Tax Year 2022
Lot Size 1,800 Sqft
Acres 0.04
Lot Dimensions 20.00 x 90.00
Property Description
Take a walk back in time when high society hosted balls in their Gilded Age mansions with 12' ceilings, multiple staircases and kitchens that were secreted away, out of sight. Fortunately, this Federal style home- built in the 1860s- has been lovingly restored over the years boasting a recently updated kitchen with a generously sized dining area. You can easily accommodate 8-10 around your table against the backdrop of a faux mantle & glass doored cupboards where you can show off your prized dinner or glassware. Three primary en-suites with ample privacy set this mini-mansion apart from the competition…. Let's start from the beginning. Enter through a vestibule down the long corridor that leads to the formal living room with custom plaster molding, marble mantle, French doors, and impressive 12' ceilings. The corridor also leads to the eat-in-kitchen to the rear and to the bedrooms up the coveted, curved front stairwell. Snaking around the curved corner of your oversized living room, you will find a tucked-away drop zone for all your coats, bags, keys and shoes. Exit to the lush green yard from there or head into the aforementioned updated kitchen & dining room. Kitchen includes bar stool seating for 3, stainless steel appliances, quartz countertops, pot rack and the rear stairs that go from top to bottom of the house. Beyond the kitchen is the half bath, room for storage or another refrigerator and another exit to the rear. Enjoy warm summer evenings in your private patio complete with fire pit and “paved” with bricks, giving you a special country feel, perfect for hosting friends, roasting marshmallows and reminiscing as the sun goes down. On the 2nd floor and 3rd floor of the front of the house, there are two generously sized front bedrooms that each have their own full bathroom and office/sitting area/den. The ensuite den is the size of a bedroom in many other homes! On the rear 2nd floor you have a full bath, laundry room and what could be a secondary common living room or home office. Plus a full size door that leads right out to the roof over the 1st floor addition. Add decking & supports et Voila! - you have another outdoor area to enjoy your morning coffee or evening cocktail. On the rear 3rd floor you'll find another 2 bedrooms; while these 2 rooms are connected, each can be accessed from separate stairwells. The rear section of the home can be accessed from the front and rear stairs so the configuration of the home is at your discretion depending on your use and privacy needs. While the majority of the inlay wood floors in the home have been refinished and the 2 bathrooms in the front of the home and the half bath have been updated, there is still some room to provide some tender loving care and your personal touch to the back 2 stories of the home on the upper levels. Returning back down to the 1st level and into the basement from the kitchen stairwell, you will find a massive space that provides enough storage for someone who decorates for every single holiday and then some, plus a full bath. If you are tired of the cookie-cutter and want to own a piece of history, welcome to 1223 N 6th Street. From here you can easily access the ACME Grocery Store just 4 blocks down at the Piazza and enjoy all the restaurants, shops and nightlife Northern Liberties has to offer, within a short walk. Just 7 minutes to drive to I676, I95 and the Ben Franklin Bridge. Schedule your appointment today!
Location
State PA
County Philadelphia
Area 19122 (19122)
Zoning RSA5
Rooms
Other Rooms Living Room, Dining Room, Primary Bedroom, Kitchen, Family Room, Den, Basement, Laundry
Basement Full, Unfinished
Interior
Interior Features Kitchen - Eat-In
Hot Water Natural Gas
Heating Hot Water
Cooling Window Unit(s)
Flooring Wood, Ceramic Tile
Equipment Dishwasher, Refrigerator, Oven/Range - Gas, Microwave
Fireplace N
Appliance Dishwasher, Refrigerator, Oven/Range - Gas, Microwave
Heat Source Natural Gas
Laundry Upper Floor
Exterior
Water Access N
Roof Type Flat
Accessibility None
Garage N
Building
Story 3
Foundation Stone
Sewer Public Sewer
Water Public
Architectural Style Federal, Traditional
Level or Stories 3
Additional Building Above Grade, Below Grade
Structure Type Plaster Walls
New Construction N
Schools
School District The School District Of Philadelphia
Others
Senior Community No
Tax ID 182292500
Ownership Fee Simple
SqFt Source Assessor
Acceptable Financing Cash, Conventional, VA
Listing Terms Cash, Conventional, VA
Financing Cash,Conventional,VA
Special Listing Condition Standard
Read Less

Bought with Mitchel Gendelman • Keller Williams Philadelphia




