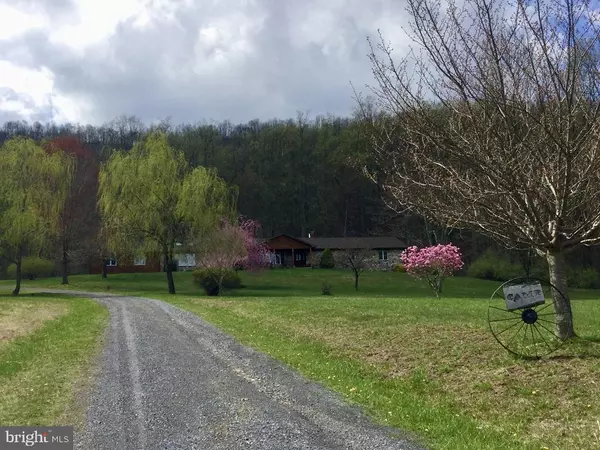For more information regarding the value of a property, please contact us for a free consultation.
451 BLACKS MOUNTAIN RD Waterfall, PA 16689
Want to know what your home might be worth? Contact us for a FREE valuation!

Our team is ready to help you sell your home for the highest possible price ASAP
Key Details
Sold Price $378,800
Property Type Single Family Home
Sub Type Detached
Listing Status Sold
Purchase Type For Sale
Square Footage 3,000 sqft
Price per Sqft $126
Subdivision Taylor Township
MLS Listing ID PAFU104460
Sold Date 07/21/20
Style Ranch/Rambler
Bedrooms 6
Full Baths 4
HOA Y/N N
Abv Grd Liv Area 3,000
Originating Board BRIGHT
Year Built 1980
Annual Tax Amount $6,560
Tax Year 2019
Lot Size 33.440 Acres
Acres 33.44
Property Description
This property will be offered for sale by auction on Friday, June 12, 2020 @ 3pm. SPACIOUS, CUSTOM BUILT RANCHER ON 33.5+- PRIVATE ACRES! This is one you don t want to miss! Well-maintained, custom built stone/cedar 3,000+ sq.ft. Rancher w/plenty of room to roam! Main level has Great Room w/stunning stone fireplace & woodstove, LR, formal DR, Equipped Kitchen w/Dining area, complete w/access to rear covered patio, 4 BRs & 3 full Baths. Bedrooms include Master w/beautiful bath w/all the extras & rear deck! Full basement features family-recreation room w/2 additional bedrooms/craft rooms & full bath, along w/a 28x49 unfinished section that includes plenty of storage; Attached 2-Car Garage w/new carriage style doors & recent roof in 2018; Outbuildings include a large 25x81 Morton building for storing your toys & horse stable in fair condition; Located in secluded country location w/amazing views & abundant wildlife! 33.5+-Acres approx. 10-12+- organic field acres w/remainder wooded w/some mature timber; Enrolled in Clean & Green program; Nestled away from the world yet 10-15 minutes to Turnpike & Rt-70! Tentative OPEN HOUSES: SAT, MAY 30 & JUNE 6, 2020: 11AM-1PM; Pre-auction offers considered; List price in no way represents minimum, starting, or acceptable bid. It is used only as a guide to find the home. NO SUNDAY SHOWINGS; NORMAL SHOWINGS WILL RESUME ONCE STATE MANDATES LIFTED DUE TO COVID 19; AUCTION & OPEN HOUSE SCHEDULE WILL BE MONITORED & UPDATED AS AUCTION DATE APPROACHES; VISIT WEBSITE OR CALL FOR AUCTION STATUS
Location
State PA
County Fulton
Area Taylor Twp (14608)
Zoning A
Rooms
Other Rooms Living Room, Dining Room, Primary Bedroom, Bedroom 2, Bedroom 3, Bedroom 5, Kitchen, Family Room, Basement, Foyer, Bedroom 1, Great Room, Laundry, Storage Room, Bedroom 6, Bathroom 1, Bathroom 2, Primary Bathroom
Basement Full, Connecting Stairway, Garage Access, Heated, Improved, Partially Finished
Main Level Bedrooms 4
Interior
Interior Features Carpet, Soaking Tub, WhirlPool/HotTub, Wood Floors, Attic, Ceiling Fan(s), Central Vacuum, Primary Bath(s), Combination Kitchen/Dining, Entry Level Bedroom, Formal/Separate Dining Room, Skylight(s), Tub Shower, Upgraded Countertops, Window Treatments
Heating Forced Air
Cooling Ceiling Fan(s), Window Unit(s)
Flooring Hardwood
Fireplaces Number 1
Fireplaces Type Mantel(s)
Equipment Central Vacuum, Dishwasher, Refrigerator, Washer, Dryer, Stove
Fireplace Y
Appliance Central Vacuum, Dishwasher, Refrigerator, Washer, Dryer, Stove
Heat Source Coal, Oil, Wood
Laundry Main Floor
Exterior
Exterior Feature Patio(s)
Parking Features Inside Access
Garage Spaces 2.0
Water Access N
View Garden/Lawn, Mountain, Panoramic, Pasture, Trees/Woods
Accessibility None
Porch Patio(s)
Attached Garage 2
Total Parking Spaces 2
Garage Y
Building
Lot Description Backs to Trees, Front Yard, Not In Development, Partly Wooded, Private, Rear Yard, Rural, Secluded, Trees/Wooded, Vegetation Planting
Story 2
Sewer On Site Septic
Water Well
Architectural Style Ranch/Rambler
Level or Stories 2
Additional Building Above Grade
New Construction N
Schools
School District Forbes Road
Others
Senior Community No
Tax ID 8-5-007D-00
Ownership Fee Simple
SqFt Source Estimated
Horse Property N
Special Listing Condition Auction, Standard
Read Less

Bought with Cara Johnson • Coldwell Banker SKS Realty, LLC.




