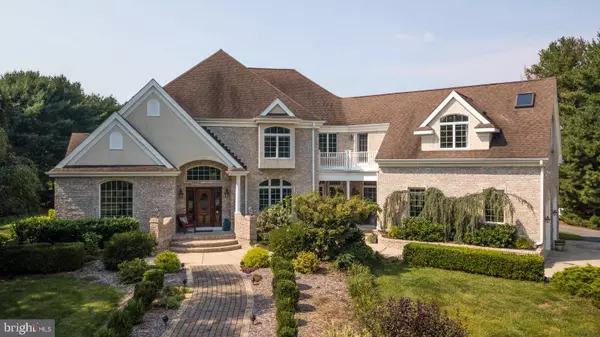For more information regarding the value of a property, please contact us for a free consultation.
49 APPLEGATE RD Jobstown, NJ 08041
Want to know what your home might be worth? Contact us for a FREE valuation!

Our team is ready to help you sell your home for the highest possible price ASAP
Key Details
Sold Price $935,000
Property Type Single Family Home
Sub Type Detached
Listing Status Sold
Purchase Type For Sale
Square Footage 4,052 sqft
Price per Sqft $230
Subdivision None Available
MLS Listing ID NJBL2007318
Sold Date 02/17/22
Style Transitional,Colonial
Bedrooms 3
Full Baths 4
HOA Y/N N
Abv Grd Liv Area 4,052
Originating Board BRIGHT
Year Built 2001
Annual Tax Amount $16,705
Tax Year 2020
Lot Size 8.160 Acres
Acres 8.16
Property Description
You are sure to fall in love with this beautifully appointed custom built home located in Springfield Twp.. This luxurious estate is impeccably maintained and over 4,052 square foot. This home has a beautiful setting situated on 8.15 acres of private land. 3 bedrooms, 4 full baths, and a partially finished basement make this home unlike any other. Long graceful private driveway with ground lighting brings you right to the paver walkway which is surrounded by tasteful landscaping and leads you to the brick and stucco front of the home. Two story entrance with crown molding greets you upon entering. To the left, a beautiful bright and airy library/office (could be a 4th bedrm) space with tray ceilings, built-in bookcase and desk area, and large architectural windows. To the right, the formal dining room awaits with a decorative coffered ceiling and crown moldings. Family room to the left with wood-burning stove, and french doors. Solid cherry hardwood floors flow through the majority of the home and from the foyer into the living room which boasts two-story brick fireplace, two-story windowed wall and balcony. Large eat-in kitchen offers corian countertops with double sink, granite island with seating, 42 cherry cabinets with crown molding, stainless steel appliances, professional grade gas range, and storage pantry. First-floor bedroom could be an inlaw suite with bay wall, recessed lighting, ceiling fan, dual closets and a full bath with double sinks, and seated shower. Upstairs, find the master bedroom and ensuite and third bedroom with private bath. Large master features a sitting area, french doors leading to a large outdoor balcony overlooking the beautiful backyard and pool. Master bath has a heated floor, large shower/spa, double sink with vanity section and jacuzzi tub with chandelier and showcase shelving. Partially finished basement adds additional living space and can make the perfect office, playroom, or home gym. The backyard is just as beautiful as the rest of the home! Enjoy summer days and nights in the in-ground fiberglass pool with lighted concrete patio and entertainment area. 2-car finished attached garage with extra shop/storage area, built-in bench, propane heater, commercial lighting, and a floor drain for indoor car washes. Additional 30x40 barn/shop with electric and water, side door for mower, diesel fuel tank and pump for construction equipment or vehicles. Some of the many additional features include heated floors throughout the home, 6" wall construction, 5/8" sheetrock, recessed lighting throughout, Andersen windows, whole house intercom system, alarm system, sunroom off kitchen, Home Warranty, and many more! Schedule a private viewing to see all this home has to offer for yourself!
Location
State NJ
County Burlington
Area Springfield Twp (20334)
Zoning AR3
Rooms
Other Rooms Living Room, Dining Room, Primary Bedroom, Bedroom 2, Kitchen, Family Room, Library, Foyer, Breakfast Room, Bedroom 1, Sun/Florida Room, Office, Recreation Room
Basement Full, Partially Finished
Main Level Bedrooms 1
Interior
Interior Features Primary Bath(s), Skylight(s), Ceiling Fan(s), Water Treat System, Breakfast Area, Built-Ins, Cedar Closet(s), Crown Moldings, Floor Plan - Open, Intercom, Kitchen - Eat-In, Pantry, Recessed Lighting, Tub Shower, Walk-in Closet(s), Window Treatments, Wood Floors
Hot Water Oil
Heating Heat Pump - Gas BackUp, Hot Water, Radiant, Zoned, Programmable Thermostat, Forced Air, Wood Burn Stove
Cooling Central A/C
Flooring Wood, Tile/Brick, Heated
Fireplaces Number 2
Fireplaces Type Stone, Gas/Propane, Brick, Wood
Equipment Cooktop, Oven - Double, Oven - Self Cleaning, Commercial Range, Dishwasher
Fireplace Y
Window Features Energy Efficient
Appliance Cooktop, Oven - Double, Oven - Self Cleaning, Commercial Range, Dishwasher
Heat Source Oil
Laundry Main Floor
Exterior
Exterior Feature Deck(s), Balcony, Patio(s)
Parking Features Inside Access, Garage Door Opener, Oversized
Garage Spaces 6.0
Pool In Ground
Water Access N
Roof Type Pitched,Shingle
Accessibility None
Porch Deck(s), Balcony, Patio(s)
Attached Garage 2
Total Parking Spaces 6
Garage Y
Building
Lot Description Level
Story 2
Foundation Concrete Perimeter
Sewer On Site Septic
Water Well
Architectural Style Transitional, Colonial
Level or Stories 2
Additional Building Above Grade
Structure Type Cathedral Ceilings,9'+ Ceilings
New Construction N
Schools
Elementary Schools Springfield Township School
Middle Schools Northern Burlington County Regional
High Schools Northern Burlington County Regional
School District Northern Burlington Count Schools
Others
Senior Community No
Tax ID 34-02104-00004 07
Ownership Fee Simple
SqFt Source Estimated
Security Features Security System
Acceptable Financing Conventional, VA, FHA 203(b)
Listing Terms Conventional, VA, FHA 203(b)
Financing Conventional,VA,FHA 203(b)
Special Listing Condition Standard
Read Less

Bought with Non Subscribing Member • Non Subscribing Office




