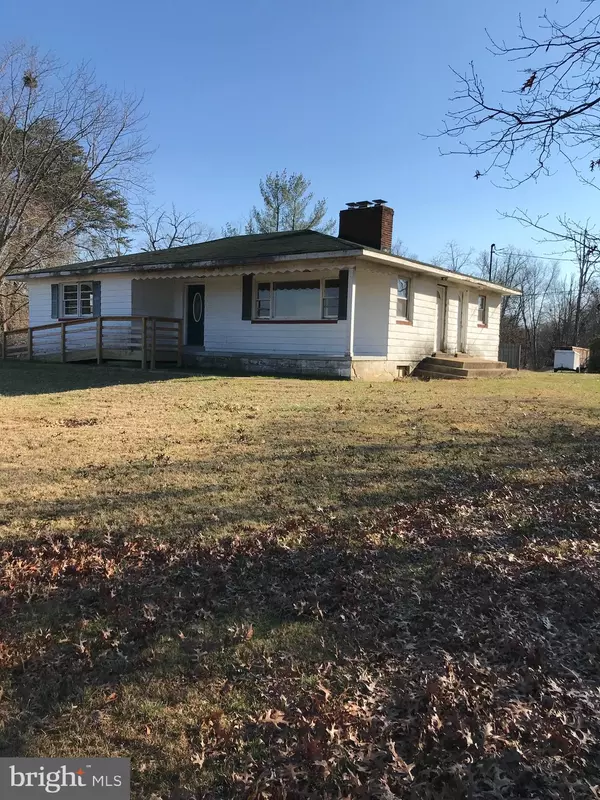For more information regarding the value of a property, please contact us for a free consultation.
5410 GOOLSBY WAY Fairfax, VA 22030
Want to know what your home might be worth? Contact us for a FREE valuation!

Our team is ready to help you sell your home for the highest possible price ASAP
Key Details
Sold Price $590,000
Property Type Single Family Home
Sub Type Detached
Listing Status Sold
Purchase Type For Sale
Square Footage 1,402 sqft
Price per Sqft $420
Subdivision Braddock Road
MLS Listing ID VAFX2036160
Sold Date 03/10/22
Style Ranch/Rambler
Bedrooms 3
Full Baths 1
HOA Y/N N
Abv Grd Liv Area 1,402
Originating Board BRIGHT
Year Built 1960
Annual Tax Amount $5,153
Tax Year 2021
Lot Size 1.000 Acres
Acres 1.0
Lot Dimensions 264' X 170' X 258' X 165'
Property Description
Price Reduced! Still reviewing multiple offers received. Sellers are requesting a quick closing.
Sold As-Is. House is livable but will need major renovation/tear down. Value is in the land. One acre of flat secluded land ready for your new construction. Includes the fenced-in area. Boundaries marked with ribbon. Many $1M+ homes in the neighborhood. No HOA. Sewer is connected to Fairfax County grinder pump system (See Docs). Currently has a well. Electric/cable is above ground. House is a 3BR / 1BA with laundry in the basement but is currently set up as a 2BR plus laundry room on main level. Outbuilding has electric and is currently set up as an office/shop. Additional lots available soon. Bring your builder! Seller requests to use RGS Title. Also listed under Land - MLS# VAFX2037898
Location
State VA
County Fairfax
Zoning 030
Direction North
Rooms
Basement Unfinished, Sump Pump, Walkout Stairs
Main Level Bedrooms 3
Interior
Interior Features Attic, Ceiling Fan(s)
Hot Water Electric
Heating Heat Pump(s), Programmable Thermostat, Central
Cooling Heat Pump(s), Central A/C, Ceiling Fan(s), Programmable Thermostat
Flooring Hardwood, Partially Carpeted, Tile/Brick
Fireplaces Number 2
Fireplaces Type Brick, Mantel(s)
Equipment Oven/Range - Electric, Refrigerator, Water Heater
Furnishings No
Fireplace Y
Window Features Vinyl Clad,Wood Frame
Appliance Oven/Range - Electric, Refrigerator, Water Heater
Heat Source Electric
Laundry Hookup
Exterior
Exterior Feature Porch(es)
Garage Spaces 10.0
Fence Partially, Privacy
Utilities Available Above Ground, Cable TV, Electric Available, Sewer Available
Water Access N
View Trees/Woods
Roof Type Asphalt,Architectural Shingle
Street Surface Paved,Concrete,Access - On Grade
Accessibility Ramp - Main Level
Porch Porch(es)
Road Frontage State, Private
Total Parking Spaces 10
Garage N
Building
Lot Description Level, Secluded, Cul-de-sac, Additional Lot(s)
Story 2
Foundation Block
Sewer Grinder Pump, Public Sewer
Water Well
Architectural Style Ranch/Rambler
Level or Stories 2
Additional Building Above Grade, Below Grade
Structure Type Dry Wall,Masonry
New Construction N
Schools
Elementary Schools Willow Springs
Middle Schools Lanier
High Schools Fairfax
School District Fairfax County Public Schools
Others
Senior Community No
Tax ID 0671 01 0048
Ownership Fee Simple
SqFt Source Assessor
Acceptable Financing Cash, Conventional, Other
Horse Property N
Listing Terms Cash, Conventional, Other
Financing Cash,Conventional,Other
Special Listing Condition Standard
Read Less

Bought with Boris S Manzur • First Decision Realty LLC




