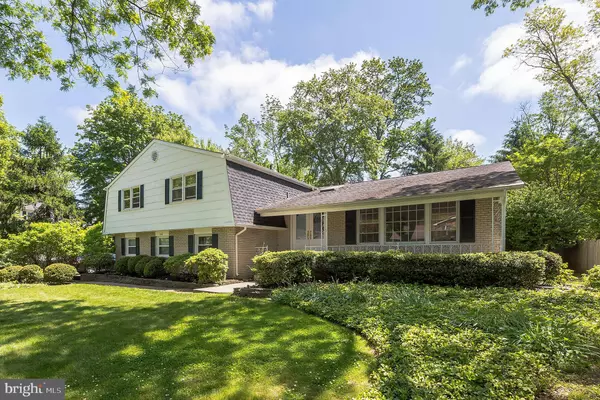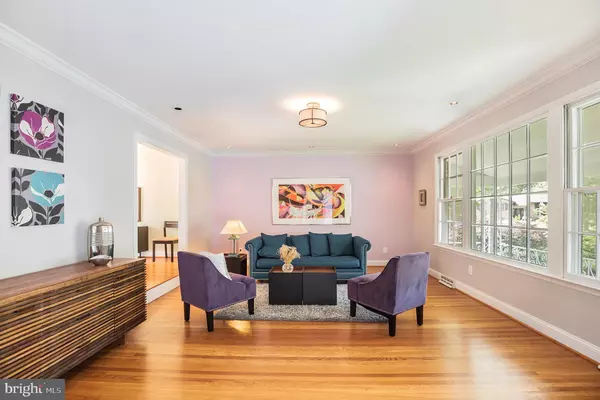For more information regarding the value of a property, please contact us for a free consultation.
208 CHARLANN CIR Cherry Hill, NJ 08003
Want to know what your home might be worth? Contact us for a FREE valuation!

Our team is ready to help you sell your home for the highest possible price ASAP
Key Details
Sold Price $422,300
Property Type Single Family Home
Sub Type Detached
Listing Status Sold
Purchase Type For Sale
Square Footage 3,072 sqft
Price per Sqft $137
Subdivision Timber Cove
MLS Listing ID NJCD391256
Sold Date 08/05/20
Style Split Level
Bedrooms 5
Full Baths 3
HOA Y/N N
Abv Grd Liv Area 3,072
Originating Board BRIGHT
Year Built 1970
Annual Tax Amount $13,359
Tax Year 2019
Lot Size 10,240 Sqft
Acres 0.24
Lot Dimensions 80.00 x 128.00
Property Description
Seller can do a quick closing!! Don't overlook this spacious 3,000 sq. ft. home offering 4-5 bedrooms, 3 full baths. Impressive double door entry welcomes you to the foyer with ceramic tile floor and large skylight. Living room and dining room has beautiful hardwood floors. Eat-in kitchen has ample cabinet space, granite counters with ceramic tile backsplash, Newer stainless steel dishwasher and microwave. Gas range and refrigerator with ice/water dispenser. Built-in desk, wine rack and two pantries. Large family room with full wall brick fireplace, newer eco-friendly cork flooring (has anti-microbial properties that reduces allergens in the home), wet bar, office/5th bedroom with full bath, slider to multi-level deck that has been freshly stained. You will be impressed with the master bedroom w/large walk-in closet and fabulous newer master bath with custom built frameless shower, whirlpool tub, double vanity and imported marble floors. Three additional spacious bedrooms and updated second bathroom complete 2nd floor. Newer finished basement makes the perfect playroom, exercise room, etc. with cork flooring and lots of storage. Newer roof, 2-zone heat and air. Great backyard with large multi-level deck the length of the entire back of the home. Great house for entertaining. two car side entry garage. Convenient location to major highways, shopping and walking distance to houses of worship.Don't forget to view the walk-thru video just click on the "moving camera" icon
Location
State NJ
County Camden
Area Cherry Hill Twp (20409)
Zoning RES
Rooms
Other Rooms Living Room, Dining Room, Primary Bedroom, Bedroom 2, Bedroom 3, Bedroom 4, Kitchen, Family Room, Laundry, Office, Bathroom 2, Bathroom 3, Primary Bathroom
Basement Fully Finished, Drainage System
Interior
Interior Features Ceiling Fan(s), Crown Moldings, Kitchen - Eat-In, Recessed Lighting, Walk-in Closet(s), Wet/Dry Bar, WhirlPool/HotTub, Window Treatments, Wood Floors
Hot Water Natural Gas
Heating Forced Air, Zoned
Cooling Zoned
Flooring Carpet, Ceramic Tile, Hardwood
Fireplaces Number 1
Fireplaces Type Brick, Fireplace - Glass Doors
Equipment Built-In Microwave, Built-In Range, Dishwasher, Disposal, Dryer, Dryer - Gas, Microwave, Oven - Self Cleaning, Oven/Range - Gas, Refrigerator, Stainless Steel Appliances
Fireplace Y
Window Features Bay/Bow,Sliding
Appliance Built-In Microwave, Built-In Range, Dishwasher, Disposal, Dryer, Dryer - Gas, Microwave, Oven - Self Cleaning, Oven/Range - Gas, Refrigerator, Stainless Steel Appliances
Heat Source Natural Gas
Laundry Main Floor
Exterior
Parking Features Garage - Side Entry, Garage Door Opener, Inside Access
Garage Spaces 2.0
Utilities Available Cable TV, Under Ground
Water Access N
Roof Type Architectural Shingle
Accessibility None
Attached Garage 2
Total Parking Spaces 2
Garage Y
Building
Story 2.5
Sewer Public Sewer
Water Public
Architectural Style Split Level
Level or Stories 2.5
Additional Building Above Grade, Below Grade
New Construction N
Schools
Elementary Schools Bret Harte
Middle Schools Beck
High Schools Cherry Hill High - East
School District Cherry Hill Township Public Schools
Others
Pets Allowed Y
Senior Community No
Tax ID 09-00525 15-00002
Ownership Fee Simple
SqFt Source Assessor
Acceptable Financing Cash, Conventional, FHA, VA
Horse Property N
Listing Terms Cash, Conventional, FHA, VA
Financing Cash,Conventional,FHA,VA
Special Listing Condition Standard
Pets Allowed No Pet Restrictions
Read Less

Bought with Kameesha T Saunders • BHHS Fox & Roach - Robbinsville




