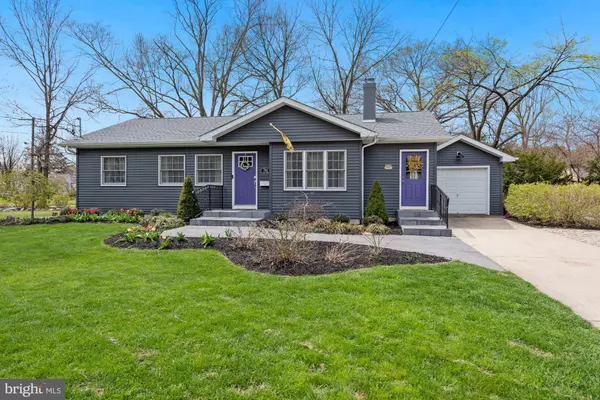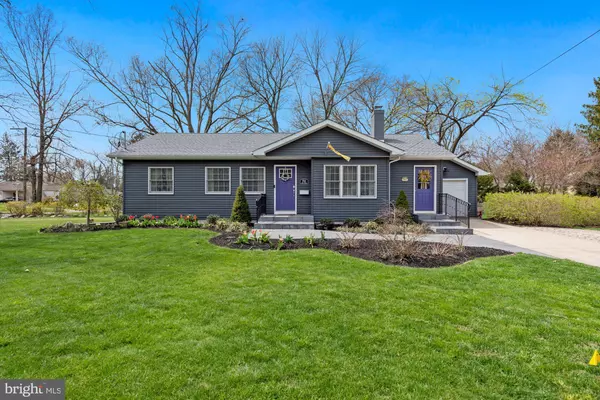For more information regarding the value of a property, please contact us for a free consultation.
701 MANOR TER Moorestown, NJ 08057
Want to know what your home might be worth? Contact us for a FREE valuation!

Our team is ready to help you sell your home for the highest possible price ASAP
Key Details
Sold Price $530,000
Property Type Single Family Home
Sub Type Detached
Listing Status Sold
Purchase Type For Sale
Square Footage 1,401 sqft
Price per Sqft $378
Subdivision None Available
MLS Listing ID NJBL2022922
Sold Date 06/24/22
Style Ranch/Rambler,Transitional
Bedrooms 3
Full Baths 2
HOA Y/N N
Abv Grd Liv Area 1,401
Originating Board BRIGHT
Year Built 1950
Annual Tax Amount $7,014
Tax Year 2021
Lot Size 0.353 Acres
Acres 0.35
Lot Dimensions 110.00 x 140.00
Property Description
Don't miss this rare opportunity to own a beautiful home in the sought-after town of Moorestown, New Jersey. This 3-bedroom 2-full bath ranch/rambler has been completely remodeled. This home is situated on over a 1/3-acre corner lot and features professional landscaping. The owners spared no expense in their 2020 full-scale renovation. The home features professionally installed oak hardwood flooring throughout. The living room features a lighted ceiling fan and recessed lighting, with a wood burning fireplace that has been piped for gas conversion. The open-concept kitchen with recessed lighting has beautiful new ceiling height solid-wood cherry cabinetry, granite countertops, Edison pendant lighting, a chef's stainless-steel appliance package which contains an LG French-door 19.5 cubic ft. refrigerator, a Samsung 5-burner 5.8 cubic ft. slide in gas range with oven, a Broan range hood, a Bosch 800 series dishwasher and an Evolution space-saver insinkerator. The dining area is open to the kitchen and creates the perfect space for entertaining. The open All Season room just expands the space for entertaining with cove ceiling, a lighted ceiling fan and recessed lighting. The laundry room is complete with an LG front loading washer and gas dryer, an additional 18.2 cubic ft. Frigidaire refrigerator/freezer and built-in shelving. A spacious mudroom has a separate entrance to the home with built-in shelving, coat racks, and a feature wall that is the stately painted back of the fireplace. Also included is a Panasonic microwave oven on a massive wood cabinet with stainless-steel countertop. The primary bedroom is spacious with ample closet space and a lighted ceiling fan. The primary and hall baths have been completely remodeled. The additional 2 bedrooms also contain ceiling fans and are carpeted over the home's original hardwood flooring. The unfinished dry basement has a work area and creates the opportunity for additional recreational and/or entertaining space. The exterior of the home has been completely renovated with newly painted siding, new Anderson windows, and a new Hip roof converted to a Gable roof with new asphalt shingles and attic fan. There is also a new Lennox natural gas furnace, a new Lennox AC unit and a 50-gallon Bradford & White hot water heater. The backyard is expansive and contains a new spacious deck and an attached over-sized garage. There is also a spacious 10” x 14” matching shed with included miscellaneous garden equipment. There is a new 200-amp electrical panel along with a newly replaced sewer line from the home to the street. The exterior doors are all new Therma-Tru doors. The list goes on and on, so don't miss this extraordinary prospect to live in one of the most sought after and best cities in the United States. Blue Ribbon Schools, conveniently located to major roadways with easy access to the Philadelphia, Princeton & New York City metro areas. Schedule your private showing today!
Location
State NJ
County Burlington
Area Moorestown Twp (20322)
Zoning RESID
Rooms
Other Rooms Living Room, Primary Bedroom, Bedroom 2, Kitchen, Basement, Breakfast Room, Sun/Florida Room, Laundry, Mud Room, Bathroom 3, Attic, Primary Bathroom, Full Bath
Basement Daylight, Full, Connecting Stairway, Full, Poured Concrete, Shelving, Space For Rooms, Unfinished, Workshop
Main Level Bedrooms 3
Interior
Interior Features Ceiling Fan(s)
Hot Water Natural Gas
Heating Forced Air
Cooling Central A/C, Ceiling Fan(s)
Flooring Hardwood, Partially Carpeted, Tile/Brick
Fireplaces Number 1
Fireplaces Type Brick, Wood
Equipment Dishwasher, Disposal, Dryer - Gas, Washer, Stainless Steel Appliances, Range Hood, Refrigerator
Furnishings No
Fireplace Y
Window Features Double Hung,Energy Efficient
Appliance Dishwasher, Disposal, Dryer - Gas, Washer, Stainless Steel Appliances, Range Hood, Refrigerator
Heat Source Natural Gas
Laundry Main Floor, Has Laundry, Washer In Unit, Dryer In Unit
Exterior
Exterior Feature Deck(s), Breezeway
Parking Features Inside Access, Garage Door Opener
Garage Spaces 4.0
Fence Other
Utilities Available Cable TV, Natural Gas Available, Electric Available, Sewer Available
Water Access N
View Garden/Lawn, Scenic Vista, Trees/Woods
Roof Type Shingle
Street Surface Black Top
Accessibility None
Porch Deck(s), Breezeway
Road Frontage Boro/Township
Attached Garage 1
Total Parking Spaces 4
Garage Y
Building
Lot Description Corner
Story 1
Foundation Brick/Mortar
Sewer Public Sewer
Water Public
Architectural Style Ranch/Rambler, Transitional
Level or Stories 1
Additional Building Above Grade, Below Grade
Structure Type Masonry,Dry Wall,Brick
New Construction N
Schools
Elementary Schools South Valley E.S.
Middle Schools Wm Allen M.S.
High Schools Moorestown H.S.
School District Moorestown Township Public Schools
Others
Pets Allowed Y
Senior Community No
Tax ID 22-01605-00010
Ownership Fee Simple
SqFt Source Assessor
Security Features Fire Detection System,Smoke Detector,Carbon Monoxide Detector(s),Main Entrance Lock
Acceptable Financing Conventional, VA, Cash, FHA
Horse Property N
Listing Terms Conventional, VA, Cash, FHA
Financing Conventional,VA,Cash,FHA
Special Listing Condition Standard
Pets Allowed No Pet Restrictions
Read Less

Bought with Cecilia M Still • Keller Williams Realty - Moorestown




