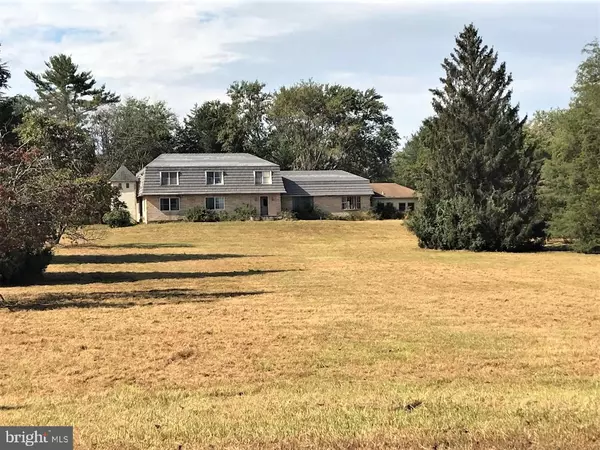For more information regarding the value of a property, please contact us for a free consultation.
504 ARNON MEADOW RD Great Falls, VA 22066
Want to know what your home might be worth? Contact us for a FREE valuation!

Our team is ready to help you sell your home for the highest possible price ASAP
Key Details
Sold Price $981,000
Property Type Single Family Home
Sub Type Detached
Listing Status Sold
Purchase Type For Sale
Square Footage 4,568 sqft
Price per Sqft $214
Subdivision Arnon Meadow
MLS Listing ID VAFX2067122
Sold Date 09/16/22
Style Dutch,Colonial
Bedrooms 9
Full Baths 5
Half Baths 1
HOA Y/N N
Abv Grd Liv Area 4,568
Originating Board BRIGHT
Year Built 1972
Annual Tax Amount $12,290
Tax Year 2022
Lot Size 2.919 Acres
Acres 2.92
Property Description
THANK YOU FOR SHOWING AND WRITING OUR LISTING**BEST VALUE IN GREAT FALLS!!**ESTATE SALE: 8 BR/5.5 BA, 3-LVL*6,825 TOTAL SF* LL AU PAIR APARTMENT /LAUNDRY RM*DUTCH COLONIAL ON 2.9 ACRES, 1.1 MILES TO GREAT FALLS SAFEWAY*UNIQUE CUSTOM HOME WITH METAL SHINGLE ROOF AND TOWER, NO HOA; HOME NEEDS WORK BUT THERE'S MORE THAN JUST "GOOD BONES" HERE.*PROPERTY IS BEING SOLD IN AS-IS CONDITION**LAND IS PERC-APPROVED FOR 8 BRs**DETACHED home has 3 finished levels, 2-car rear-load garage with storage/workshop & half bath; 8 Large BRs, 5 FBAs (2 are Ensuites), 1 HBA in Garage; Full Bsmt with apartment suite & 2 entries**Main Level: Foyer, Formal DR, Kitchen, B-fast area/Family Room, 2 FBAs, Mud Room, Den/BR 1, BRs 2 -3; 3 storage closets**Upper Level: Bedroom 4/ensuite FBA; BRs 5-8; Dual-entry Hallway FBA, Access to Tower via front BR 5 and exterior door**Lower Level: Utility/Storage Room, Laundry Room, Apartment with FBA & w-up exit, well storage & 66 gal hot water heater; LL drywalled thru-out**Front porch/foyer; Rear stoop entry/Bsmt walk-up & Tower entries; Angelstone brick faade, Dutch Colonial metal shingle roof (extra shingles avail)**Spacious kitchen with w-to-w windows, beautiful custom cherry kitchen cabinetry, island, peninsula w cooktop & pantry*Twin rear balconies, sliding glass door rear w-out from Breakfast Room, bay-bow DR window, LR picture window & UL captains window**Some wood siding at rear, 2 car garage with HBA/stairs to mud room, front lawn conventional drain field*Rear yard, well, gazebo & approx half acre additional land**Oak hardwood flooring in DR, LR, ML & UL hallways and BRs 1-8; 12ceramic tile flooring in kitchen and both hallway FBAs, vinyl flooring in ensuite FBAs.
Location
State VA
County Fairfax
Zoning 100
Direction East
Rooms
Other Rooms Living Room, Dining Room, Bedroom 2, Bedroom 3, Bedroom 4, Bedroom 5, Kitchen, Den, Foyer, Bedroom 1, Sun/Florida Room, Laundry, Mud Room, Recreation Room, Storage Room, Utility Room, Bedroom 6, Bathroom 1, Bathroom 2, Bathroom 3, Full Bath, Additional Bedroom
Basement Connecting Stairway, Daylight, Partial, Heated, Outside Entrance, Partially Finished, Rear Entrance, Space For Rooms, Walkout Stairs, Windows
Main Level Bedrooms 3
Interior
Interior Features 2nd Kitchen, Attic, Formal/Separate Dining Room, Floor Plan - Traditional, Combination Kitchen/Dining, Entry Level Bedroom
Hot Water 60+ Gallon Tank
Heating Programmable Thermostat, Forced Air
Cooling Ceiling Fan(s), Other
Flooring Ceramic Tile, Concrete, Slate, Solid Hardwood
Equipment Cooktop - Down Draft, Dishwasher, Dryer - Electric
Fireplace N
Window Features Bay/Bow,Triple Pane
Appliance Cooktop - Down Draft, Dishwasher, Dryer - Electric
Heat Source Natural Gas, Other
Laundry Basement
Exterior
Exterior Feature Balcony, Porch(es), Roof
Parking Features Garage - Rear Entry, Garage Door Opener, Inside Access, Other
Garage Spaces 4.0
Utilities Available Electric Available, Water Available, Other, Phone Connected, Cable TV Available, Natural Gas Available
Water Access N
View Golf Course, Street, Trees/Woods, Other
Roof Type Metal,Shingle
Accessibility None
Porch Balcony, Porch(es), Roof
Attached Garage 2
Total Parking Spaces 4
Garage Y
Building
Lot Description Backs to Trees, Cleared, Cul-de-sac, Front Yard, Rear Yard, Road Frontage, Secluded, SideYard(s), Sloping
Story 3
Foundation Block, Other
Sewer Approved System, Perc Approved Septic, Gravity Sept Fld
Water Well, Well Permit on File, Within 50 FT
Architectural Style Dutch, Colonial
Level or Stories 3
Additional Building Above Grade, Below Grade
Structure Type Dry Wall,Paneled Walls
New Construction N
Schools
Elementary Schools Great Falls
Middle Schools Cooper
High Schools Langley
School District Fairfax County Public Schools
Others
Senior Community No
Tax ID 0083 02 0006
Ownership Fee Simple
SqFt Source Assessor
Security Features Smoke Detector
Acceptable Financing Cash, Conventional, FHA, FHA 203(k), Negotiable, VA
Listing Terms Cash, Conventional, FHA, FHA 203(k), Negotiable, VA
Financing Cash,Conventional,FHA,FHA 203(k),Negotiable,VA
Special Listing Condition Standard
Read Less

Bought with Kim Kroner • Washington Dulles Real Estate Group




